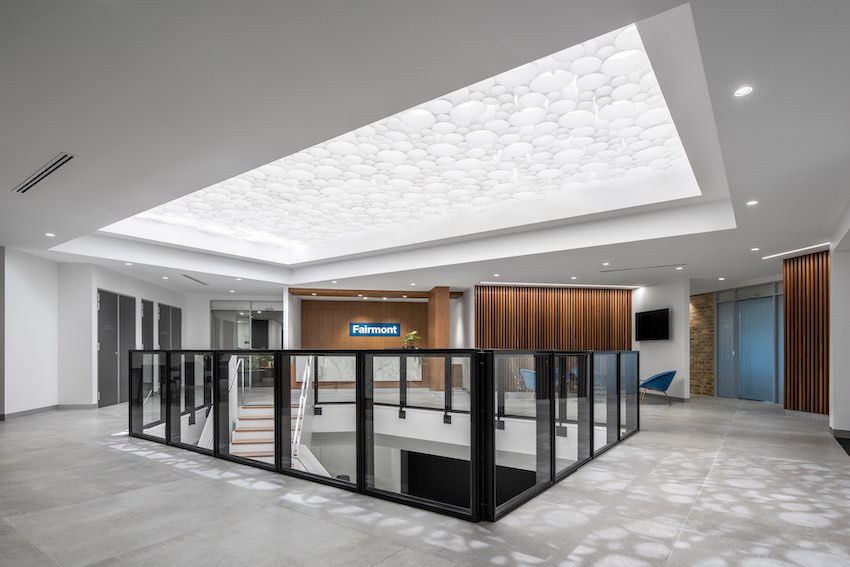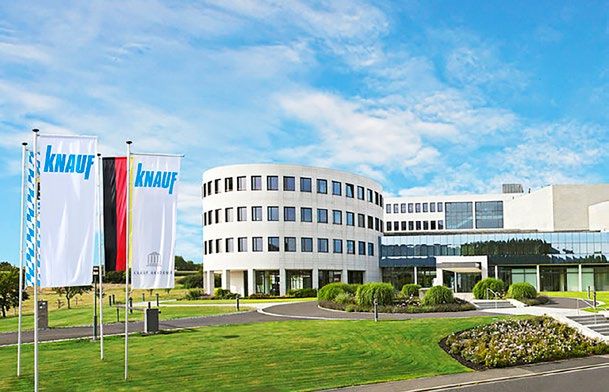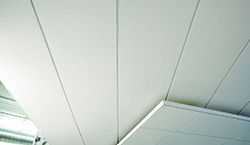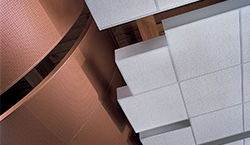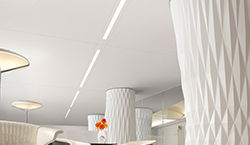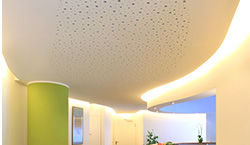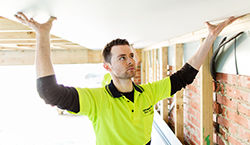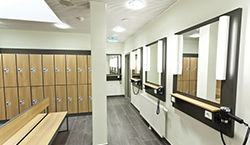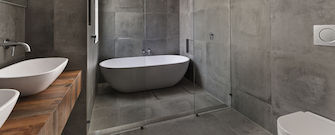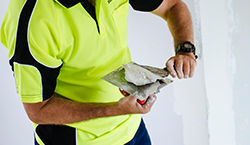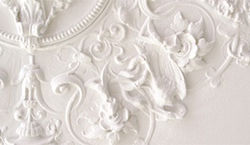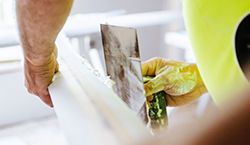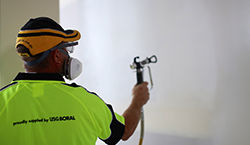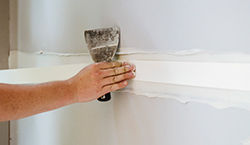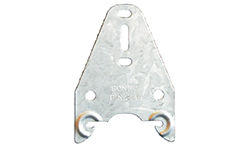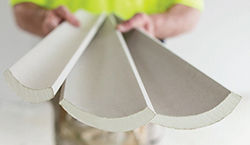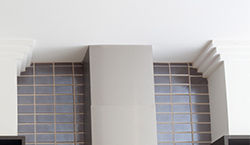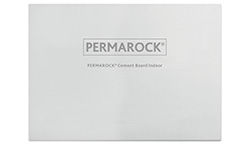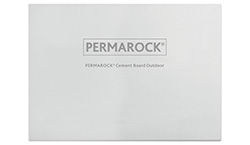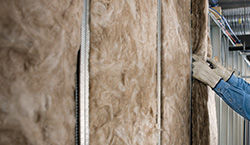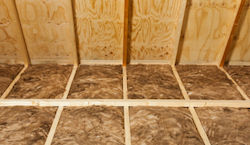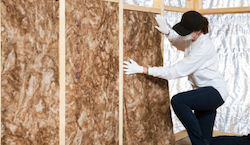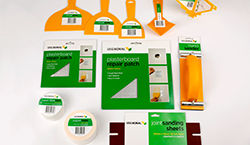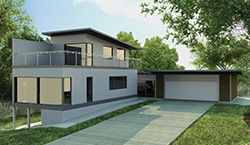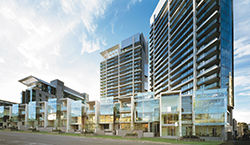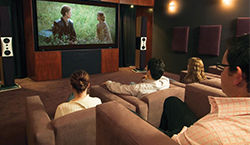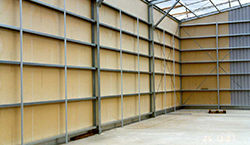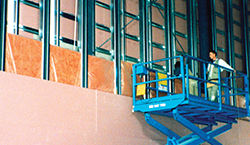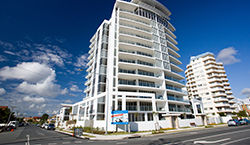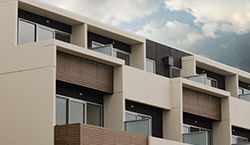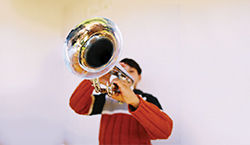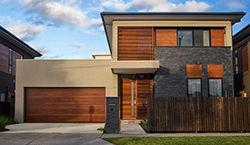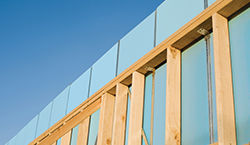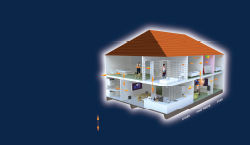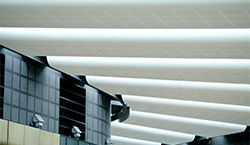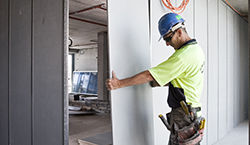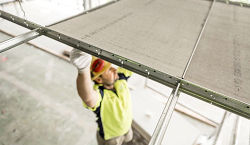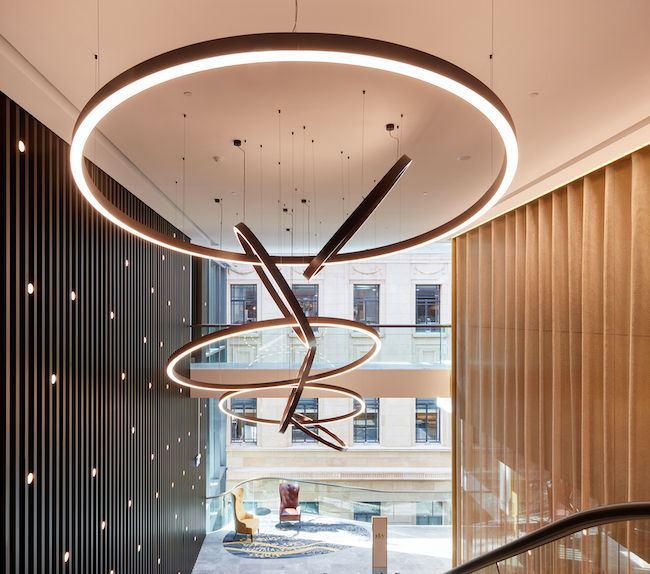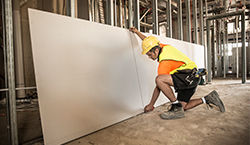-
AUSTRALIA, ENGLISH
- Contact
- Where to Buy
- Favourites
-
Looking for product documents?
Try our Document Finder
-
About Knauf
-
About Knauf
-
About Us
-
About Us
-
- Careers
- Code Of Conduct
- Supplier Information
-
-
Products
-
Products
-
Ceilings
-
Ceilings
- Acoustic Panels & Ceiling Tiles
ACOUSTIC PANELS & CEILING TILES
- Acoustic Suspension Systems
ACOUSTIC SUSPENSION SYSTEM
- Drywall Suspension Systems
DRYWALL SUSPENSION SYSTEM
- Stratopanel Ceiling System
STRATOPANEL® CEILING SYSTEM
-
-
Plasterboard
-
Plasterboard
- SHEETROCK® Plasterboard
SHEETROCK® Plasterboard
- Technical Boards
TECHNICAL Plasterboard
- Multi-Application Boards
Multi-Application Boards
- Water-Resistant Plasterboard
Water-Resistant Plasterboard
-
-
Finishes
-
Finishes
- Jointing Compounds
Jointing Compounds
- Speciality Plasters
Specialty Plasters
- Adhesives
Adhesives
- Primers
Primers
- Joint Tapes
Joint Tapes
-
-
Steel Framing
-
Steel Framing
- Rondo® Metal Components
Rondo® Metal Components
-
-
Cornice
-
Cornice
- SHEETROCK® Cove
SHEETROCK® Cove
- Decorative Cornice
Decorative Cornice
-
-
Cement Board
-
Cement Board
- Cement Board Indoor
Cement Board Indoor
- Cement Board Outdoor
Cement Board Outdoor
-
-
Insulation
-
Insulation
- Wall Batts
Wall Batts
- Ceiling Batts
Ceiling Batts
- Acoustic Range
Acoustic Range
- Ecose Technology
ECOSE® Technology
-
-
Plastering DIY
-
Plastering DIY
- DIY Cornice Adhesive
DIY Cornice Adhesive
- DIY Patching Plaster
DIY Patching Plaster
- Total Joint Finish
Total Joint Finish
- Stud Adhesive
Stud Adhesive
- Tools & Accessories
Tools & Accessories
-
-
-
Solutions
-
Solutions
-
Segment Solutions
-
Segment Solutions
- Wet Area Solutions for Architects
Wet Area Solutions
-
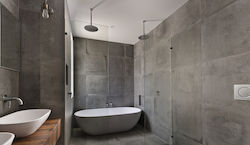
Wet Area Solutions
Water resistant plasterboard obtains its impressive water-resistant properties from a range of special ingredients added to the core of the board. Its moisture resistant core limits water wicking up the board causing damage to the board itself or the surface finish.
- Wet Area Solutions for Trade
Wet Area Solutions
-

Wet Area Solutions
Water resistant plasterboard obtains its impressive water-resistant properties from a range of special ingredients added to the core of the board. Its moisture resistant core limits water wicking up the board causing damage to the board itself or the surface finish.
- Health Care
Health Care
- Education
Education
- Bushfire Protection
Bushfire Protection
- Multi-Residential
Multi-Residential
-
-
Plasterboard Systems
-
Plasterboard Systems
- Systems+
Systems+
- CinemaZone® System
CinemaZone®
- Fireclad® System
Fireclad® Fire-rated External Wall System
- Firewall® System
Firewall® System
- IntRwall® System
IntRwall® System
- Multiframe™ System
Multiframe™ System
- NeighbourZone™ System
NeighbourZone™ System
- OutRwall® System
OutRwall® System
- Partiwall® System
Partiwall® Separating Wall System
- Quiet Living™ System
Quiet Living™ System
- Cross Laminated Timber Systems
-
-
Science
-
Science
- Acoustics
Acoustics
- Fire Performance
Fire Performance
- Seismic
Seismic
-
-
-
Inspiration
-
Inspiration
-
For Architects / Designers
-
For Architects / Designers
-
Knauf for Architects / Designers
We believe we can change the way buildings are designed, built and occupied by delivering innovations that help you work smarter, do more and build better.
-
-
For Builders / Installers
-
For Builders / Installers
-
Knauf for Builders / Installers
Proudly Supporting those who Build, every step of the way.
-
-
For Homeowners
-
For Homeowners
-
Knauf for Homeowners
Our plastering products, tools & accessories are designed for the home renovator/builder making minor alterations or repairs to plasterboard walls & ceilings.
-
-
-
Resources & Tools
-
Resources & Tools
-
Acoustic Ceilings e-Estimator
-
Acoustic Ceilings e-Estimator
-
- Plasterboard Installation Manual
- eSelector
- BIM WIZARD
- Partiwall Estimator
-
Systems+ Plasterboard Systems Guide
-
Systems+ Plasterboard Systems Guide
- FEATURES
- TRY IT FOR YOURSELF!
-
See All
-
- Document Finder
-
TecASSIST
-
TecASSIST™ - Knauf
-
-
CAD Finder
-
CAD Finder
-
-
Knauf Warranty
-
Knauf Warranty
- Knauf Warranty
-
See All
-
-
-
What's New
-
What's New
- News And Promotions
- Press
-
AUSTRALIA, ENGLISH
- Contact
- Where to Buy
- Favourites
- My Downloads
-
User Profile
User Profile
- Manage Profile
- Logout
-
Looking for product documents?
Try our Document Finder
SUWg4HBaYP13VYhuSncYIghttps://myaccount.knaufapac.com -

Stunning ceilings crown Fairmont Homes’ Adelaide HQ
- Whats New
- News & Promotions – Knauf AU
- Stunning ceilings crown Fairmont Homes’ Adelaide HQ
Stunning ceilings crown Fairmont Homes’ Adelaide HQ
After a year’s search, the parent company of Fairmont Homes found new premises for its growing Adelaide staff in Kent Town. Maria Gianquitto of MGiD Interior Design was responsible for designing a fit-out of the retro building which includes a large showroom – creating a space delivering convenience and functionality combined with a modern aesthetic.
This called for a Knauf decorative ceiling product, AO-Gami™, which revitalised the old-fashioned skylight atrium into a striking feature, introducing a playful pattern of light-diffused circular shapes on the floor below. “I can’t think of any other product like this. It’s more of an art installation than a ceiling application,” says Gianquitto.
Existing gridded ceilings throughout the rest of the building called for a premium acoustic tile, and Gianquitto chose the ASONA Triton™ range in maple for its first Australian installation. She also experimented by combining black and white ASONA Polyfon Mesh open-celled panels – giving an open staff breakout space a casual but voguish ambiance.
USG Boral provided Gianquitto with a range of samples and examples of products throughout the design phase. “This was very helpful when I began developing design concepts with the client. Knauf assisted with product and design for over a year before decisions were finalised.” The Fairmont Group took up occupation in its stunning new surrounds on March 2020.
To read the full story about this exciting project and interview with Maria Gianquitto, click here to learn more – or talk to your Knauf Account Manager.
