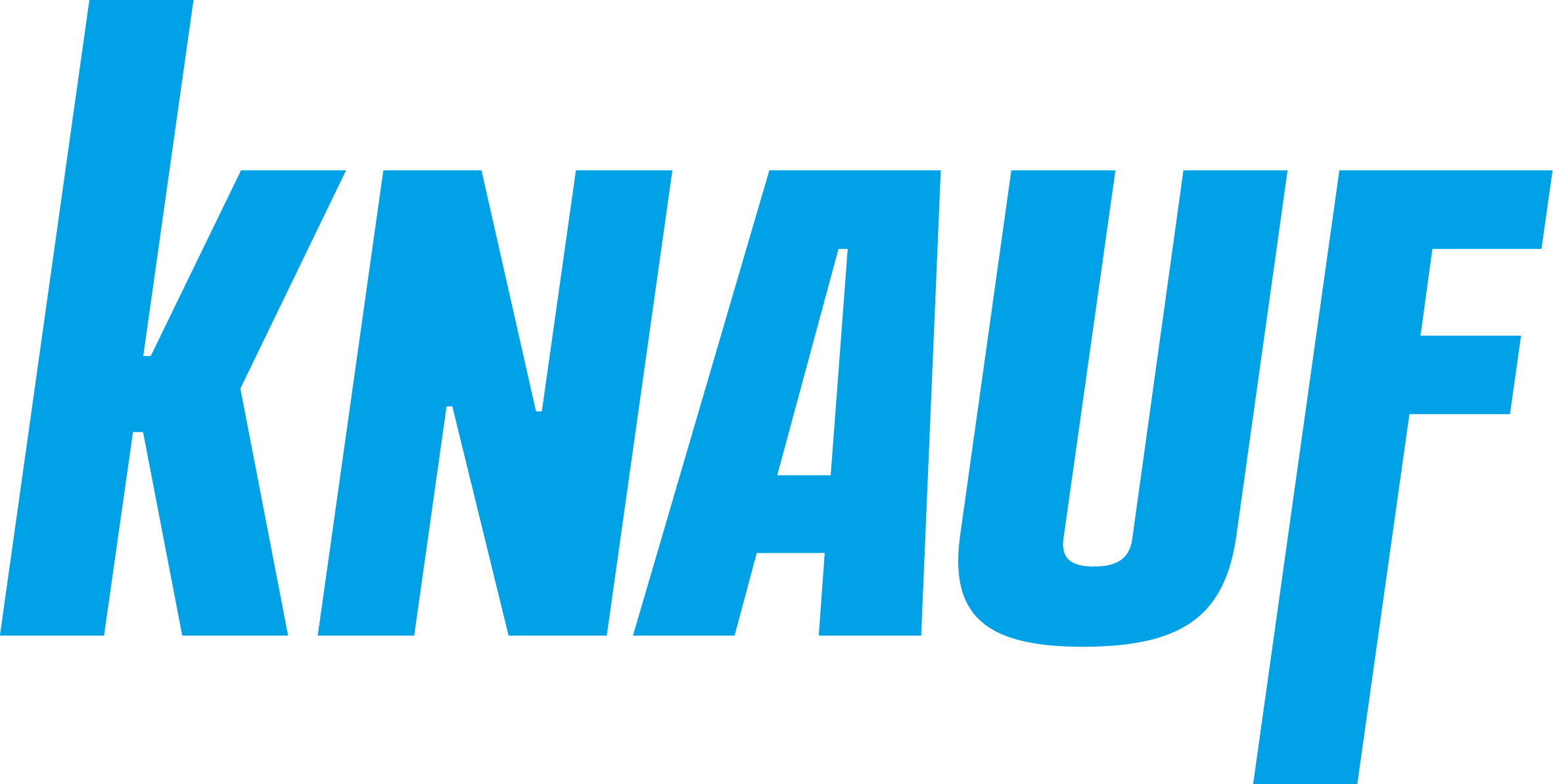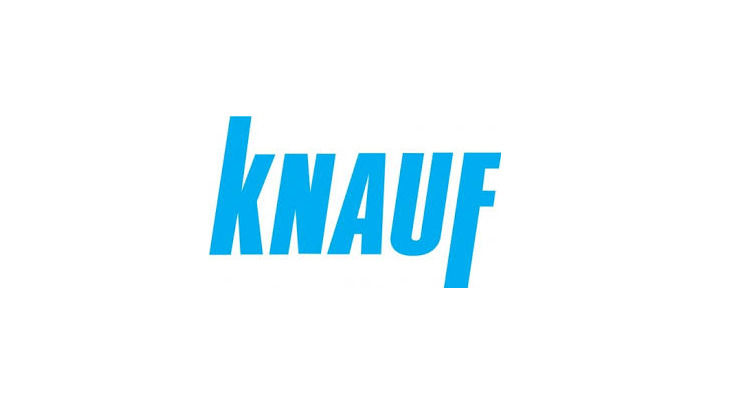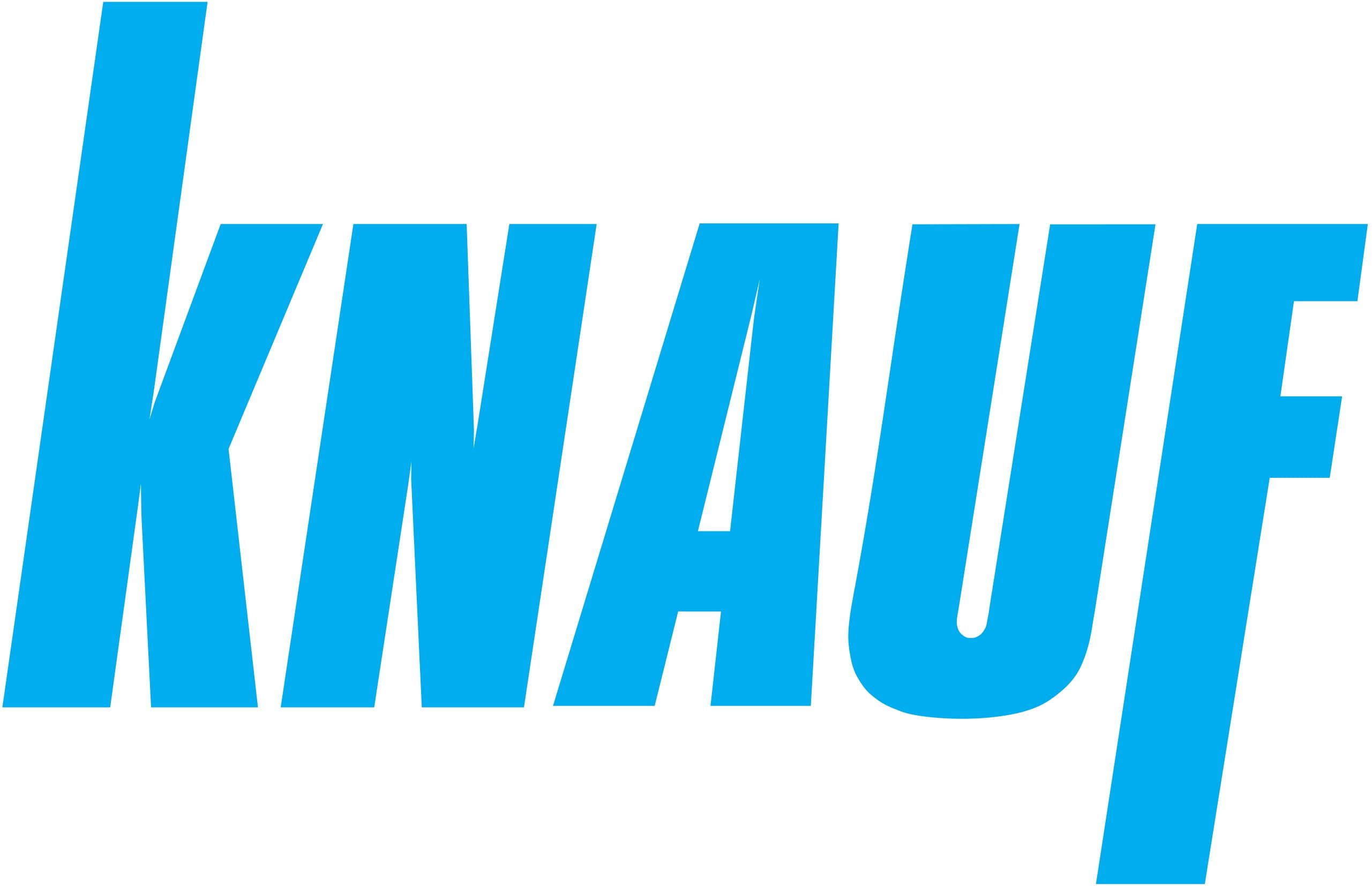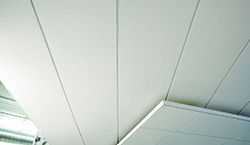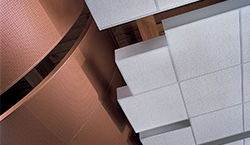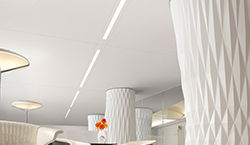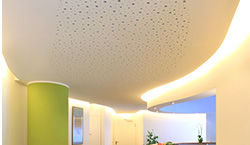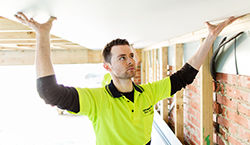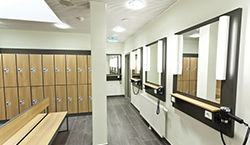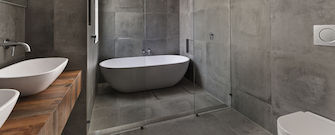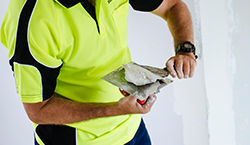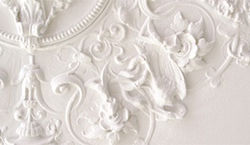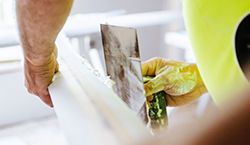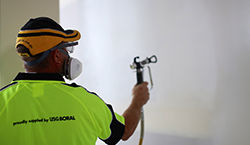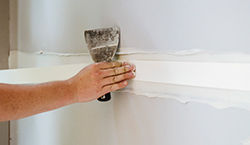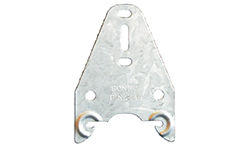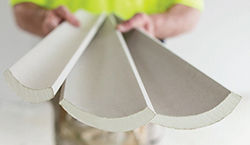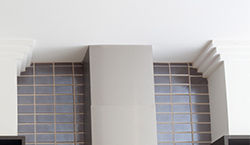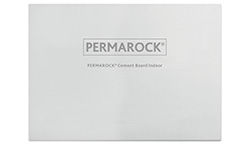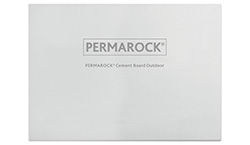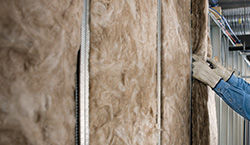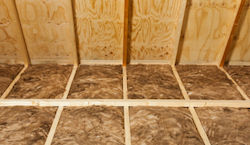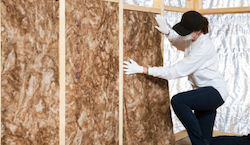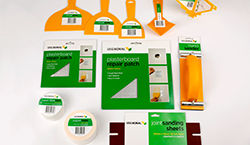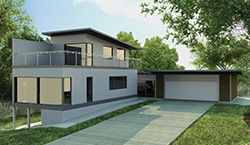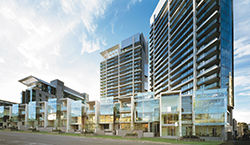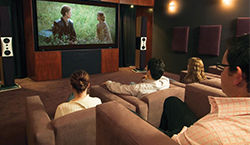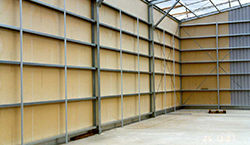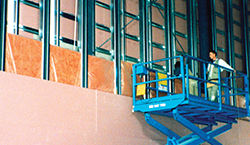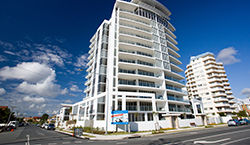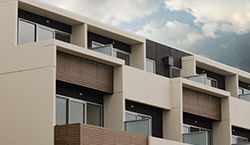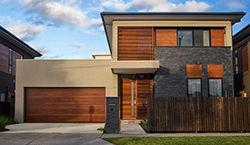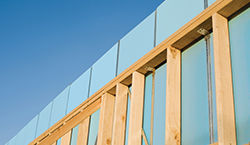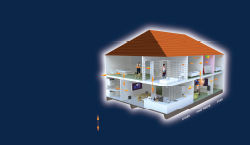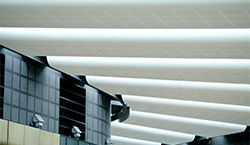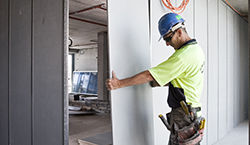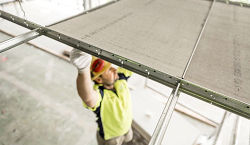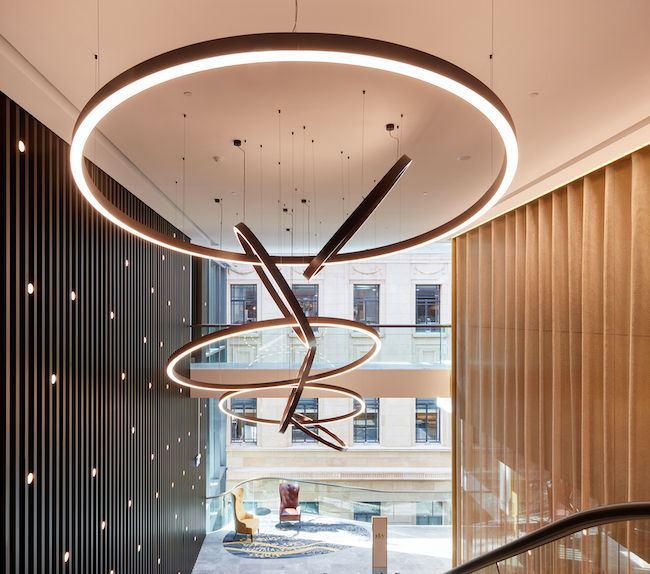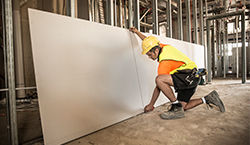-
AUSTRALIA, ENGLISH
- Contact
- Where to Buy
- Favourites
-
Looking for product documents?
Try our Document Finder
-
About Knauf
-
About Knauf
-
About Us
-
About Us
-
- Careers
- Code Of Conduct
- Supplier Information
-
-
Products
-
Products
-
Ceilings
-
Ceilings
- Acoustic Panels & Ceiling Tiles
ACOUSTIC PANELS & CEILING TILES
- Acoustic Suspension Systems
ACOUSTIC SUSPENSION SYSTEM
- Drywall Suspension Systems
DRYWALL SUSPENSION SYSTEM
- Stratopanel Ceiling System
STRATOPANEL® CEILING SYSTEM
-
-
Plasterboard
-
Plasterboard
- SHEETROCK® Plasterboard
SHEETROCK® Plasterboard
- Technical Boards
TECHNICAL Plasterboard
- Multi-Application Boards
Multi-Application Boards
- Water-Resistant Plasterboard
Water-Resistant Plasterboard
-
-
Finishes
-
Finishes
- Jointing Compounds
Jointing Compounds
- Speciality Plasters
Specialty Plasters
- Adhesives
Adhesives
- Primers
Primers
- Joint Tapes
Joint Tapes
-
-
Steel Framing
-
Steel Framing
- Rondo® Metal Components
Rondo® Metal Components
-
-
Cornice
-
Cornice
- SHEETROCK® Cove
SHEETROCK® Cove
- Decorative Cornice
Decorative Cornice
-
-
Cement Board
-
Cement Board
- Cement Board Indoor
Cement Board Indoor
- Cement Board Outdoor
Cement Board Outdoor
-
-
Insulation
-
Insulation
- Wall Batts
Wall Batts
- Ceiling Batts
Ceiling Batts
- Acoustic Range
Acoustic Range
- Ecose Technology
ECOSE® Technology
-
-
Plastering DIY
-
Plastering DIY
- DIY Cornice Adhesive
DIY Cornice Adhesive
- DIY Patching Plaster
DIY Patching Plaster
- Total Joint Finish
Total Joint Finish
- Stud Adhesive
Stud Adhesive
- Tools & Accessories
Tools & Accessories
-
-
-
Solutions
-
Solutions
-
Segment Solutions
-
Segment Solutions
- Wet Area Solutions for Architects
Wet Area Solutions
-
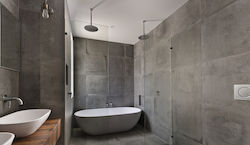
Wet Area Solutions
Water resistant plasterboard obtains its impressive water-resistant properties from a range of special ingredients added to the core of the board. Its moisture resistant core limits water wicking up the board causing damage to the board itself or the surface finish.
- Wet Area Solutions for Trade
Wet Area Solutions
-

Wet Area Solutions
Water resistant plasterboard obtains its impressive water-resistant properties from a range of special ingredients added to the core of the board. Its moisture resistant core limits water wicking up the board causing damage to the board itself or the surface finish.
- Health Care
Health Care
- Education
Education
- Bushfire Protection
Bushfire Protection
- Multi-Residential
Multi-Residential
-
-
Plasterboard Systems
-
Plasterboard Systems
- Systems+
Systems+
- CinemaZone® System
CinemaZone®
- Fireclad® System
Fireclad® Fire-rated External Wall System
- Firewall® System
Firewall® System
- IntRwall® System
IntRwall® System
- Multiframe™ System
Multiframe™ System
- NeighbourZone™ System
NeighbourZone™ System
- OutRwall® System
OutRwall® System
- Partiwall® System
Partiwall® Separating Wall System
- Quiet Living™ System
Quiet Living™ System
- Cross Laminated Timber Systems
-
-
Science
-
Science
- Acoustics
Acoustics
- Fire Performance
Fire Performance
- Seismic
Seismic
-
-
-
Inspiration
-
Inspiration
-
For Architects / Designers
-
For Architects / Designers
-
Knauf for Architects / Designers
We believe we can change the way buildings are designed, built and occupied by delivering innovations that help you work smarter, do more and build better.
-
-
For Builders / Installers
-
For Builders / Installers
-
Knauf for Builders / Installers
Proudly Supporting those who Build, every step of the way.
-
-
For Homeowners
-
For Homeowners
-
Knauf for Homeowners
Our plastering products, tools & accessories are designed for the home renovator/builder making minor alterations or repairs to plasterboard walls & ceilings.
-
-
-
Resources & Tools
-
Resources & Tools
-
Acoustic Ceilings e-Estimator
-
Acoustic Ceilings e-Estimator
-
- Plasterboard Installation Manual
- eSelector
- BIM WIZARD
- Partiwall Estimator
-
Systems+ Plasterboard Systems Guide
-
Systems+ Plasterboard Systems Guide
- FEATURES
- TRY IT FOR YOURSELF!
-
See All
-
- Document Finder
-
TecASSIST
-
TecASSIST™ - Knauf
-
-
CAD Finder
-
CAD Finder
-
-
Knauf Warranty
-
Knauf Warranty
- Knauf Warranty
-
See All
-
-
-
What's New
-
What's New
- News And Promotions
- Press
-
AUSTRALIA, ENGLISH
- Contact
- Where to Buy
- Favourites
- My Downloads
-
User Profile
User Profile
- Manage Profile
- Logout
-
Looking for product documents?
Try our Document Finder
SUWg4HBaYP13VYhuSncYIghttps://myaccount.knaufapac.com -

Bishopsgate Apartments, Newcastle
- Past Project Inspiration | Knauf AU
- Architects/ Designers Recommend Knauf - Testimonials & Reviews
- BISHOPSGATE APARTMENTS, NEWCASTLE
Project
Bishopsgate Apartments, Newcastle
Developer
DOMA Group
Builder
BLOC
Contractor
Shoreline Building Contractors
Year
2018
Products
Knauf IntRwall® system
KNAUF'S INTRWALL® MAKES LIGHT WORK OF TIGHT SPACES
The construction of the nine-storey, 39-apartment Bishopsgate complex in Newcastle, NSW, had all the makings of a complex project.
Situated on a small corner block with two adjacent buildings, the loading and transferring of materials to the site posed a significant logistical challenge.
The project required a wall system that could work with these limitations rather than against them.
A PARTITION WALL SYSTEM THAT ROSE TO THE TASK - INTRWALL
Impressed with Knauf's IntRwall system on a previous job, Luke Thompson and his construction team at Shoreline chose IntRwall for Bishopsgate because they were confident it could meet the project’s exacting requirements. As a new type of partition wall system, IntRwall had the flexibility to both facilitate testing of enhancements and customisation of improvements, but it was really the many notable installation benefits that put IntRwall above other products on the market.
“It streamlines our efforts to load the floor and install the wall,” remarks Thompson.
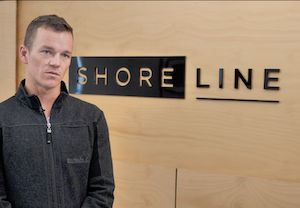
THE TECHNICALITIES THAT MAKE A WORLD OF DIFFERENCE
Knauf’s IntRwall is based on panelised construction principles – the next generation of the highly successful Eurekawall® separating wall system for apartment buildings. Designed with ease of use and installation speed in mind, IntRwall is light enough to remove the need for heavy lifting equipment.
IntRwall utilises 25mm Shaftliner™ plasterboard panels that fit between steel H-studs. Outer linings on each side of the wall are fixed directly to H-studs, or on furring channels or free-standing steel studs, and then services can be easily incorporated into wall cavities on either on one or both sides of the wall.
In order to achieve maximum flexibility, IntRwall systems have been created so building designers can select the appropriate acoustic and fire-rated walls to match their design specifications. The overall result is better performance, faster construction and productivity, and increased profit.
As Luke Thompson admits, “Having a thorough understanding of what we're installing, and then using a product that's easy to work with – and obviously well specified – certainly helps us to achieve the compliance of the wall type, and then also to deliver that in a productive fashion so we can make money from the installation.”
KNAUF TECHNICAL CLIENT COLLABORATION - THE SECRET TO SUCCESS
While the benefits of the IntRwall system speak for themselves, Knauf’s technical systems design support to the entire project team – the architect, builder and the wall systems contractor during the build – certainly helped deliver a successful project.
“The major component of that [support from Knauf] was actually the changes and the support with the systems,” explains Thompson. “This version of IntRwall had some small changes to the system that really benefited us in an installation capacity. I think that Knauf’s proactive involvement in supporting us and making those changes was the major contributor for us on the project.”
“We would definitely recommend Knauf as a supplier to other projects,” concludes Thompson. “We actively involve Knauf in our tendering process to work the best benefit in trying to achieve outcomes for our company, as well as for our clients.”
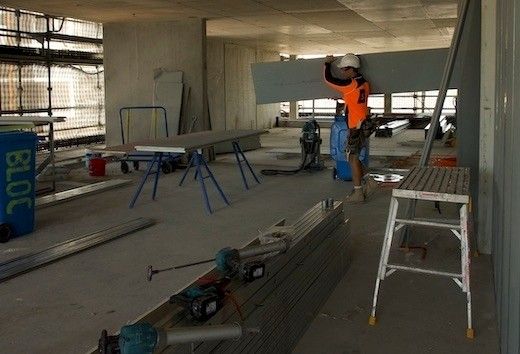
For more information visit the INTRWALL® product page.
