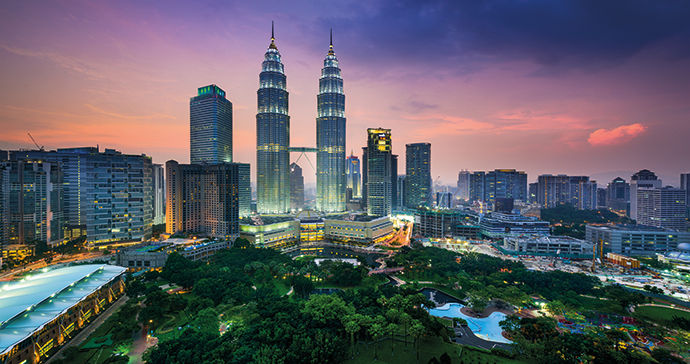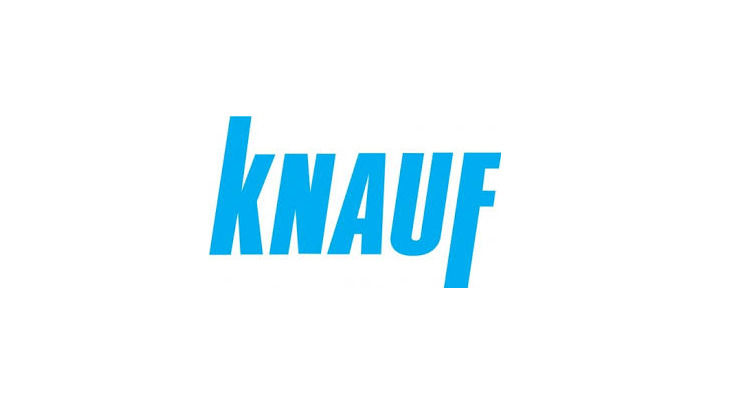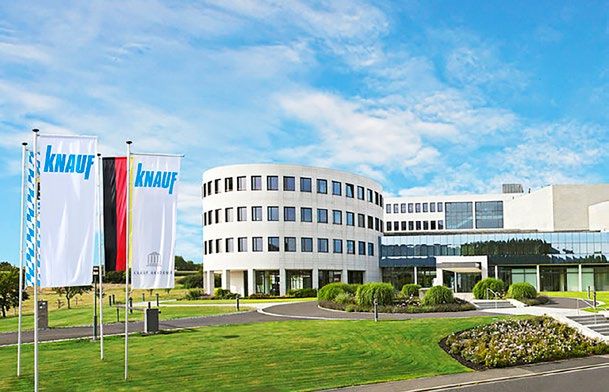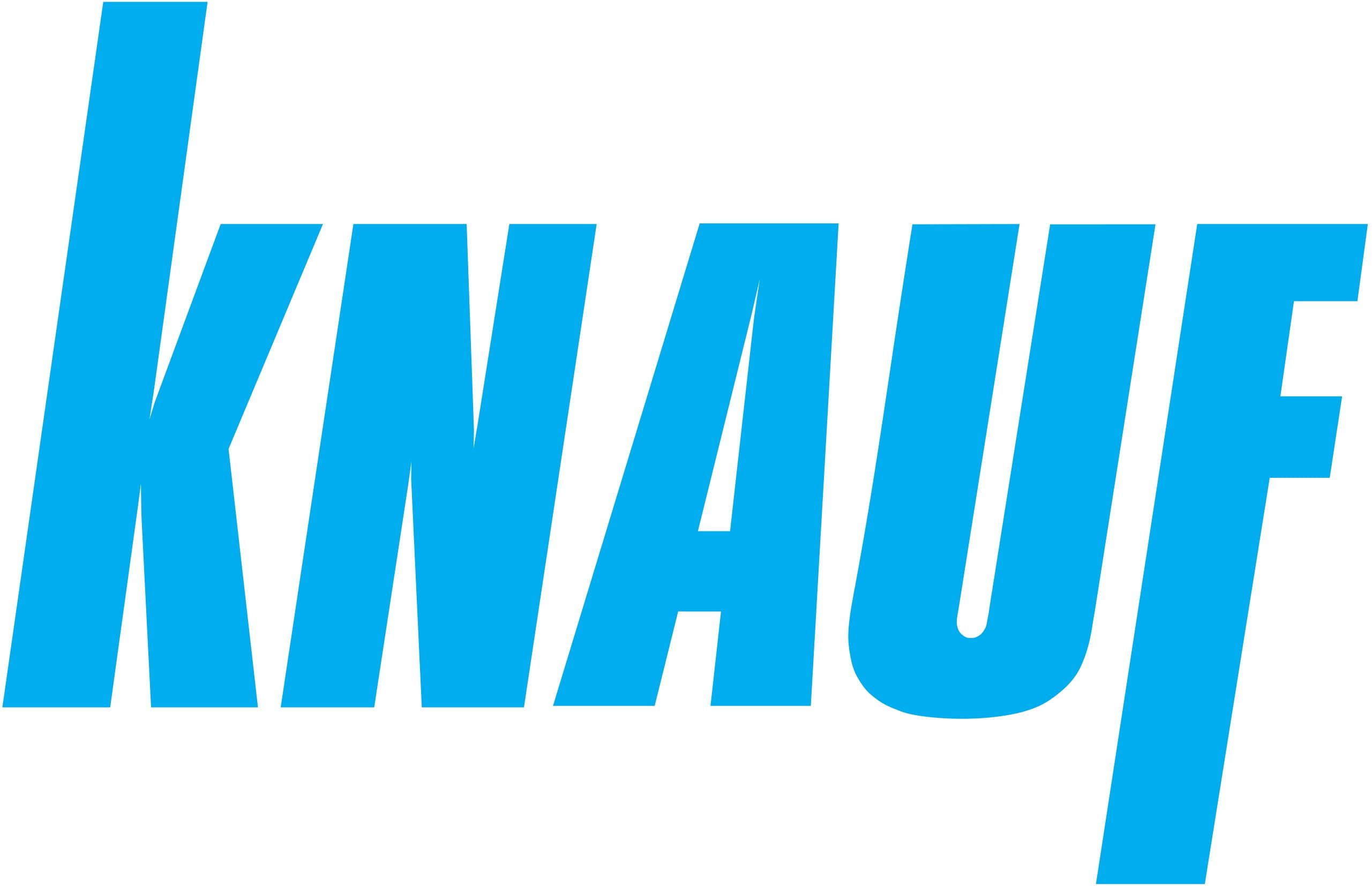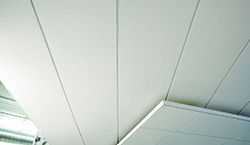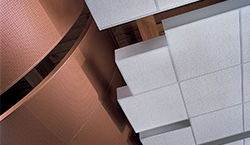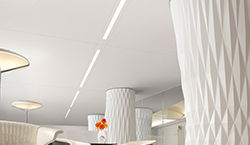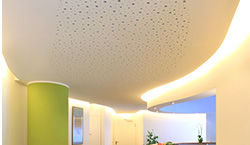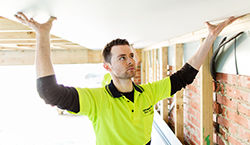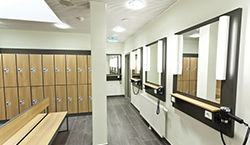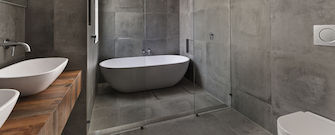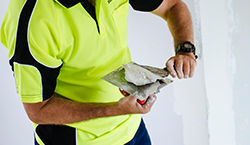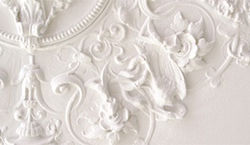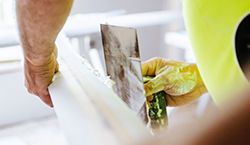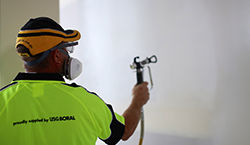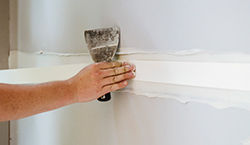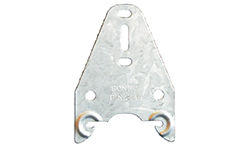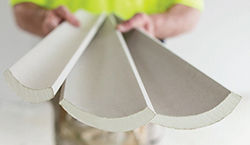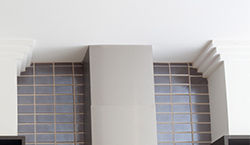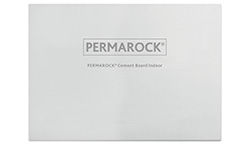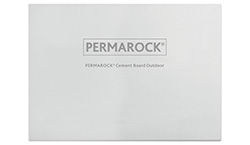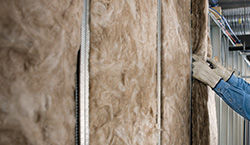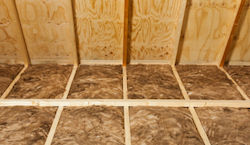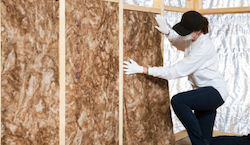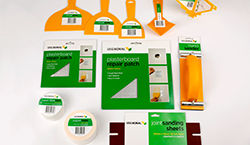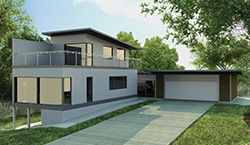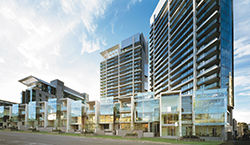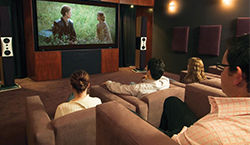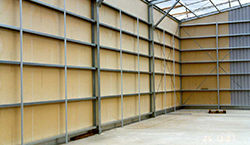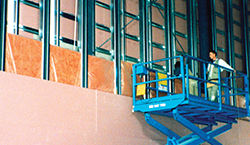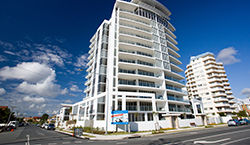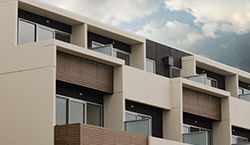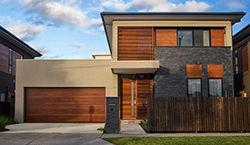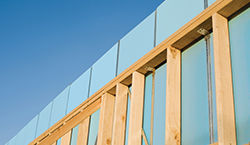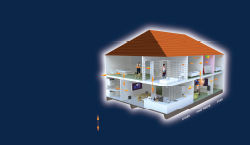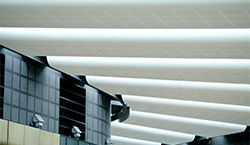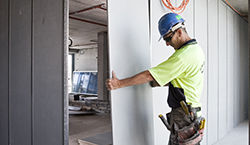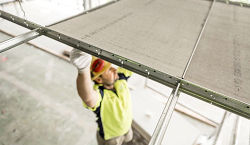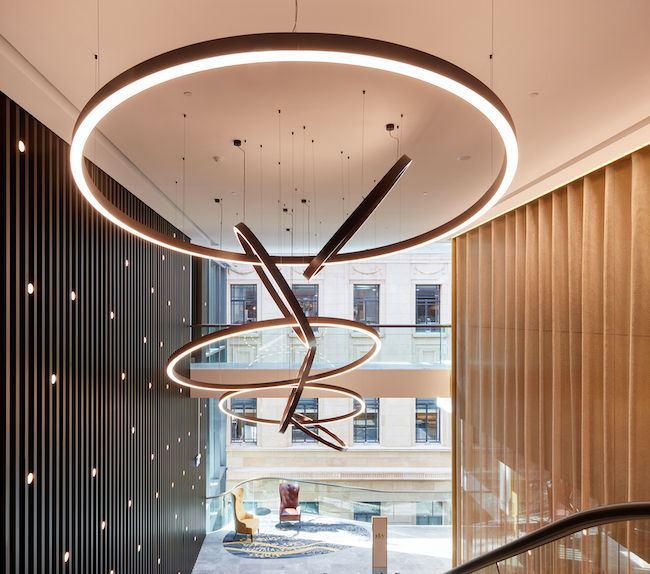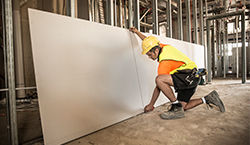-
AUSTRALIA, ENGLISH
- Contact
- Where to Buy
- Favourites
-
Looking for product documents?
Try our Document Finder
-
About Knauf
-
About Knauf
-
About Us
-
About Us
-
- Careers
- Code Of Conduct
- Supplier Information
-
-
Products
-
Products
-
Ceilings
-
Ceilings
- Acoustic Panels & Ceiling Tiles
ACOUSTIC PANELS & CEILING TILES
- Acoustic Suspension Systems
ACOUSTIC SUSPENSION SYSTEM
- Drywall Suspension Systems
DRYWALL SUSPENSION SYSTEM
- Stratopanel Ceiling System
STRATOPANEL® CEILING SYSTEM
-
-
Plasterboard
-
Plasterboard
- SHEETROCK® Plasterboard
SHEETROCK® Plasterboard
- Technical Boards
TECHNICAL Plasterboard
- Multi-Application Boards
Multi-Application Boards
- Water-Resistant Plasterboard
Water-Resistant Plasterboard
-
-
Finishes
-
Finishes
- Jointing Compounds
Jointing Compounds
- Speciality Plasters
Specialty Plasters
- Adhesives
Adhesives
- Primers
Primers
- Joint Tapes
Joint Tapes
-
-
Steel Framing
-
Steel Framing
- Rondo® Metal Components
Rondo® Metal Components
-
-
Cornice
-
Cornice
- SHEETROCK® Cove
SHEETROCK® Cove
- Decorative Cornice
Decorative Cornice
-
-
Cement Board
-
Cement Board
- Cement Board Indoor
Cement Board Indoor
- Cement Board Outdoor
Cement Board Outdoor
-
-
Insulation
-
Insulation
- Wall Batts
Wall Batts
- Ceiling Batts
Ceiling Batts
- Acoustic Range
Acoustic Range
- Ecose Technology
ECOSE® Technology
-
-
Plastering DIY
-
Plastering DIY
- DIY Cornice Adhesive
DIY Cornice Adhesive
- DIY Patching Plaster
DIY Patching Plaster
- Total Joint Finish
Total Joint Finish
- Stud Adhesive
Stud Adhesive
- Tools & Accessories
Tools & Accessories
-
-
-
Solutions
-
Solutions
-
Segment Solutions
-
Segment Solutions
- Wet Area Solutions for Architects
Wet Area Solutions
-
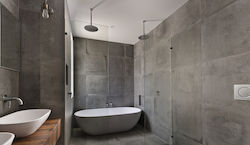
Wet Area Solutions
Water resistant plasterboard obtains its impressive water-resistant properties from a range of special ingredients added to the core of the board. Its moisture resistant core limits water wicking up the board causing damage to the board itself or the surface finish.
- Wet Area Solutions for Trade
Wet Area Solutions
-

Wet Area Solutions
Water resistant plasterboard obtains its impressive water-resistant properties from a range of special ingredients added to the core of the board. Its moisture resistant core limits water wicking up the board causing damage to the board itself or the surface finish.
- Health Care
Health Care
- Education
Education
- Bushfire Protection
Bushfire Protection
- Multi-Residential
Multi-Residential
-
-
Plasterboard Systems
-
Plasterboard Systems
- Systems+
Systems+
- CinemaZone® System
CinemaZone®
- Fireclad® System
Fireclad® Fire-rated External Wall System
- Firewall® System
Firewall® System
- IntRwall® System
IntRwall® System
- Multiframe™ System
Multiframe™ System
- NeighbourZone™ System
NeighbourZone™ System
- OutRwall® System
OutRwall® System
- Partiwall® System
Partiwall® Separating Wall System
- Quiet Living™ System
Quiet Living™ System
- Cross Laminated Timber Systems
-
-
Science
-
Science
- Acoustics
Acoustics
- Fire Performance
Fire Performance
- Seismic
Seismic
-
-
-
Inspiration
-
Inspiration
-
For Architects / Designers
-
For Architects / Designers
-
Knauf for Architects / Designers
We believe we can change the way buildings are designed, built and occupied by delivering innovations that help you work smarter, do more and build better.
-
-
For Builders / Installers
-
For Builders / Installers
-
Knauf for Builders / Installers
Proudly Supporting those who Build, every step of the way.
-
-
For Homeowners
-
For Homeowners
-
Knauf for Homeowners
Our plastering products, tools & accessories are designed for the home renovator/builder making minor alterations or repairs to plasterboard walls & ceilings.
-
-
-
Resources & Tools
-
Resources & Tools
-
Acoustic Ceilings e-Estimator
-
Acoustic Ceilings e-Estimator
-
- Plasterboard Installation Manual
- eSelector
- BIM WIZARD
- Partiwall Estimator
-
Systems+ Plasterboard Systems Guide
-
Systems+ Plasterboard Systems Guide
- FEATURES
- TRY IT FOR YOURSELF!
-
See All
-
- Document Finder
-
TecASSIST
-
TecASSIST™ - Knauf
-
-
CAD Finder
-
CAD Finder
-
-
Knauf Warranty
-
Knauf Warranty
- Knauf Warranty
-
See All
-
-
-
What's New
-
What's New
- News And Promotions
- Press
-
AUSTRALIA, ENGLISH
- Contact
- Where to Buy
- Favourites
- My Downloads
-
User Profile
User Profile
- Manage Profile
- Logout
-
Looking for product documents?
Try our Document Finder
SUWg4HBaYP13VYhuSncYIghttps://myaccount.knaufapac.com -

Skyscrapers
Eureka Tower, Australia
IntRwall® System, Shaftliner™
Brisbane Skytower, Australia
Inter-tenancy Wall Systems, SHEETROCK® Plasterboard
Shanghai Centre Tower, China
Shaftwall™ System
Petronas Towers, Malaysia
Shaftwall™ System
Marina Bay Sands, Singapore
Durock®, Shaftwall™ System, Fiberock®
Bitexco Tower, Vietnam
Shaftwall™ System, Suspended Ceiling
Taipei 101 Tower, Taiwan
Suspended Ceiling, Imperial® Plaster
Burj Khalifa, Dubai
Durock®, Shaftwall™ System, SHEETROCK® Compounds
One World Trade Centre, USA
Shaftwall™ System
Need help with a similar project?
SUPPORTING SOME OF THE WORLD’S TALLEST BUILDINGS
Tall buildings present special challenges for designers, builders and contractors such as internal wind pressures which call for careful consideration and design experience at the planning stage. Fire and acoustic requirements for skyscrapers can also be more demanding than solutions for low-rise developments.
Knauf has assisted with building design solutions for some of the world’s most iconic skyscrapers. These have been based on a wide range of materials, from panellised lightweight wall systems such as IntRwall®, innovative SHEETROCK® plasterboard and compounds, as well as integrated and suspended acoustic ceiling systems.
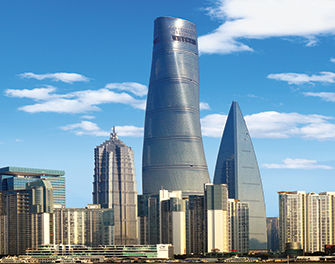
Our Shaftwall™ System provides fire protection of up to two hours for elevator shafts, vertical ducts and other applications where installation is only possible from one side. Of lightweight construction and high acoustic performance, Shaftwall™ is also certified by Good Environmental Choice Australia (GECA).
Shaftwall™ System is installed in the world’s tallest twin towers, Kuala Lumpur’s Petronas Towers, as well as New York’s One World Trade Centre and the ‘megatall’ Burj Khalifa in Dubai. It also helped the architects of the Shanghai Centre Tower achieve their design vision of creating one of the world’s ‘greenest’ buildings.
ICONIC AUSTRALIAN SKYSCRAPERS
As a world leading building materials manufacturer and distributor, Knauf brings product expertise and engineering experience to high-rise developments nearer to home. In fact, we developed a unique patented wall system for Melbourne’s (former) tallest building, the Eureka Tower, using panelised components, aptly naming the system EurekaWall®.
The fire- and acoustic-rated inter-tenancy walls for the 270-metre Brisbane Skytower were also designed with the help of Knauf’s Engineering Team. A major challenge for the plastering contractor was how to design economical systems for internal walls and ceilings, while factoring high internal wind pressure into the equation.
Knauf experts supported the contractor by pushing the performance limits of products and systems through rigorous testing and providing the engineering expertise to specify fire- and acoustic-rated systems complying with the Building Code of Australia. This also helped drive efficiencies in products and in the installation of plasterboard systems for the Brisbane Skytower project.
Download the full case study
Download our Skyscraper brochure
