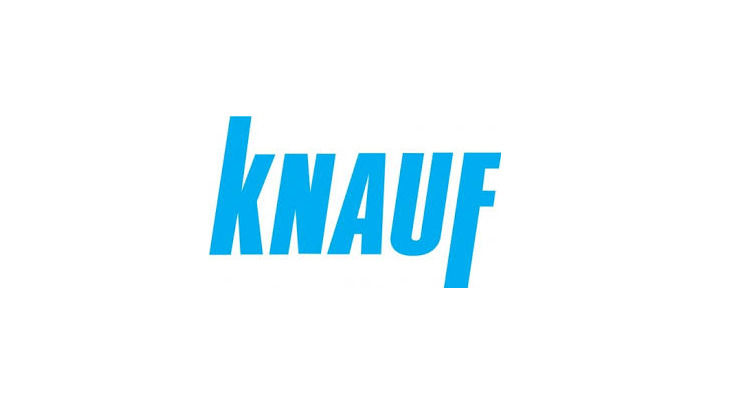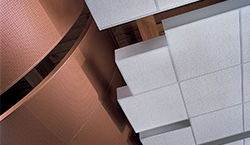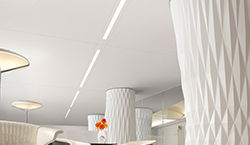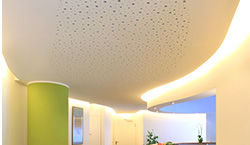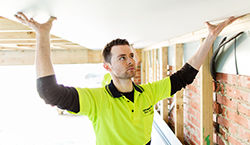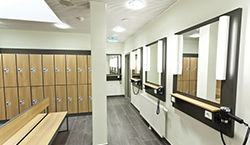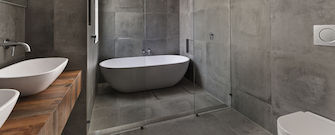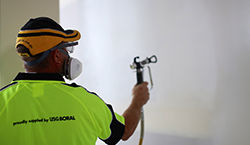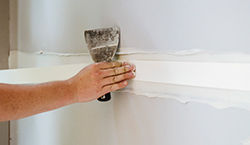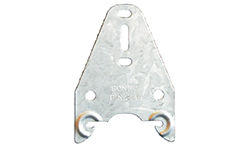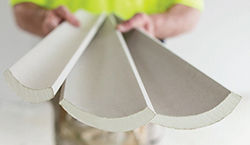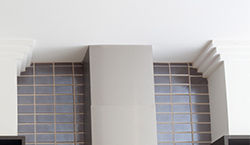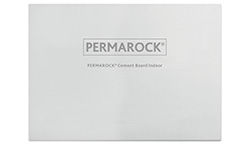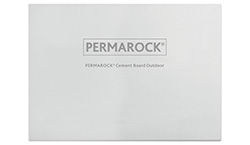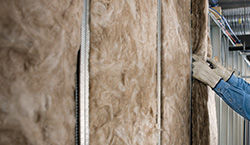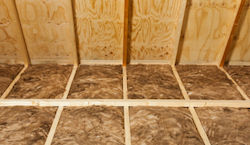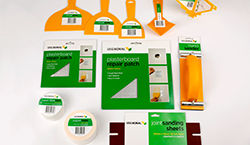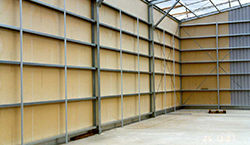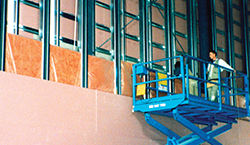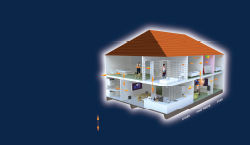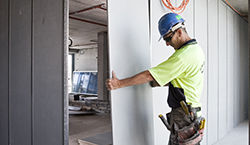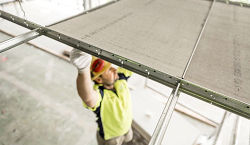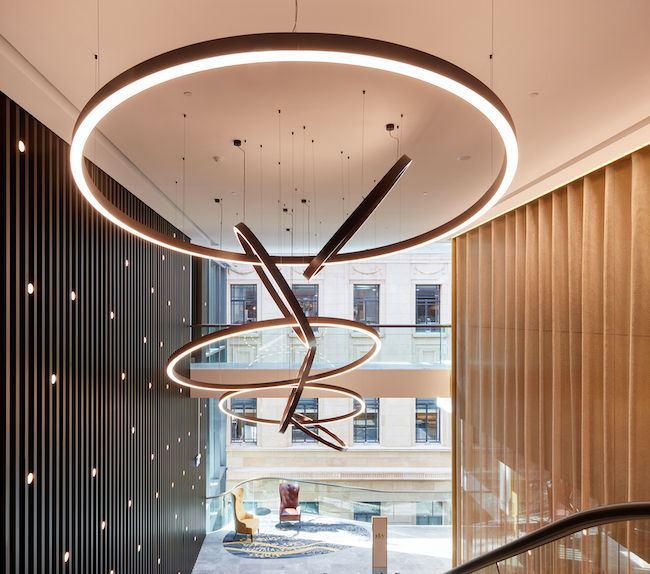-
AUSTRALIA, ENGLISH
- Contact
- Where to Buy
- Favourites
-
Looking for product documents?
Try our Document Finder
-
About Knauf
-
About Knauf
-
About Us
-
About Us
-
- Careers
- Code Of Conduct
- Supplier Information
-
-
Products
-
Products
-
Ceilings
-
Ceilings
- Acoustic Panels & Ceiling Tiles
ACOUSTIC PANELS & CEILING TILES
- Acoustic Suspension Systems
ACOUSTIC SUSPENSION SYSTEM
- Drywall Suspension Systems
DRYWALL SUSPENSION SYSTEM
- Stratopanel Ceiling System
STRATOPANEL® CEILING SYSTEM
-
-
Plasterboard
-
Plasterboard
- SHEETROCK® Plasterboard
SHEETROCK® Plasterboard
- Technical Boards
TECHNICAL Plasterboard
- Multi-Application Boards
Multi-Application Boards
- Water-Resistant Plasterboard
Water-Resistant Plasterboard
-
-
Finishes
-
Finishes
- Jointing Compounds
Jointing Compounds
- Speciality Plasters
Specialty Plasters
- Adhesives
Adhesives
- Primers
Primers
- Joint Tapes
Joint Tapes
-
-
Steel Framing
-
Steel Framing
- Rondo® Metal Components
Rondo® Metal Components
-
-
Cornice
-
Cornice
- SHEETROCK® Cove
SHEETROCK® Cove
- Decorative Cornice
Decorative Cornice
-
-
Cement Board
-
Cement Board
- Cement Board Indoor
Cement Board Indoor
- Cement Board Outdoor
Cement Board Outdoor
-
-
Insulation
-
Insulation
- Wall Batts
Wall Batts
- Ceiling Batts
Ceiling Batts
- Acoustic Range
Acoustic Range
- Ecose Technology
ECOSE® Technology
-
-
Plastering DIY
-
Plastering DIY
- DIY Cornice Adhesive
DIY Cornice Adhesive
- DIY Patching Plaster
DIY Patching Plaster
- Total Joint Finish
Total Joint Finish
- Stud Adhesive
Stud Adhesive
- Tools & Accessories
Tools & Accessories
-
-
-
Solutions
-
Solutions
-
Segment Solutions
-
Segment Solutions
- Wet Area Solutions for Architects
Wet Area Solutions
-
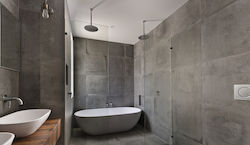
Wet Area Solutions
Water resistant plasterboard obtains its impressive water-resistant properties from a range of special ingredients added to the core of the board. Its moisture resistant core limits water wicking up the board causing damage to the board itself or the surface finish.
- Wet Area Solutions for Trade
Wet Area Solutions
-

Wet Area Solutions
Water resistant plasterboard obtains its impressive water-resistant properties from a range of special ingredients added to the core of the board. Its moisture resistant core limits water wicking up the board causing damage to the board itself or the surface finish.
- Health Care
Health Care
- Education
Education
- Bushfire Protection
Bushfire Protection
- Multi-Residential
Multi-Residential
-
-
Plasterboard Systems
-
Plasterboard Systems
- Systems+
Systems+
- CinemaZone® System
CinemaZone®
- Fireclad® System
Fireclad® Fire-rated External Wall System
- Firewall® System
Firewall® System
- IntRwall® System
IntRwall® System
- Multiframe™ System
Multiframe™ System
- NeighbourZone™ System
NeighbourZone™ System
- OutRwall® System
OutRwall® System
- Partiwall® System
Partiwall® Separating Wall System
- Quiet Living™ System
Quiet Living™ System
- Cross Laminated Timber Systems
-
-
Science
-
Science
- Acoustics
Acoustics
- Fire Performance
Fire Performance
- Seismic
Seismic
-
-
-
Inspiration
-
Inspiration
-
For Architects / Designers
-
For Architects / Designers
-
Knauf for Architects / Designers
We believe we can change the way buildings are designed, built and occupied by delivering innovations that help you work smarter, do more and build better.
-
-
For Builders / Installers
-
For Builders / Installers
-
Knauf for Builders / Installers
Proudly Supporting those who Build, every step of the way.
-
-
For Homeowners
-
For Homeowners
-
Knauf for Homeowners
Our plastering products, tools & accessories are designed for the home renovator/builder making minor alterations or repairs to plasterboard walls & ceilings.
-
-
-
Resources & Tools
-
Resources & Tools
-
Acoustic Ceilings e-Estimator
-
Acoustic Ceilings e-Estimator
-
- Plasterboard Installation Manual
- eSelector
- BIM WIZARD
- Partiwall Estimator
-
Systems+ Plasterboard Systems Guide
-
Systems+ Plasterboard Systems Guide
- FEATURES
- TRY IT FOR YOURSELF!
-
See All
-
- Document Finder
-
TecASSIST
-
TecASSIST™ - Knauf
-
-
CAD Finder
-
CAD Finder
-
-
Knauf Warranty
-
Knauf Warranty
- Knauf Warranty
-
See All
-
-
-
What's New
-
What's New
- News And Promotions
- Press
-
AUSTRALIA, ENGLISH
- Contact
- Where to Buy
- Favourites
- My Downloads
-
User Profile
User Profile
- Manage Profile
- Logout
-
Looking for product documents?
Try our Document Finder
SUWg4HBaYP13VYhuSncYIghttps://myaccount.knaufapac.com -

parklands project by grocon
- Past Project Inspiration | Knauf AU
- Architects/ Designers Recommend Knauf - Testimonials & Reviews
- Parklands Project by Grocon
Project
Parklands Project
Location
Gold Coast, Queensland, Australia
Builder
Grocon
Contractors
Stages 1 & 3: Integrated Building Services Australia
Stage 2: Galla Interiors Pty Ltd
Stage 3: Inspired Building Pty Ltd
Construction
2014-2017
Products
505,000m2 of Knauf lining wall & ceiling products including Multistop™, Firestop® & twin-stud wall systems
Need help with a similar project?
KNAUF HELPS ACHIEVE COMPLEX MULTI-CONTRACTOR RESIDENTIAL PROJECT
In 2013, the Queensland Government selected Grocon to develop seven hectares of the 29-hectare Parklands site within the Gold Coast Health and Knowledge Precinct, just three kilometres from Southport.
One of the most significant urban renewal projects ever undertaken on the Gold Coast, the $550-million project commenced in 2014 with 1,252 dwellings due for completion in 2017. A mix of apartments and townhouses, along with a retail and dining precinct, are sited around a ‘Village Heart’ – surrounded by a further seven hectares of green and landscaped spaces. From late 2017, the dwellings will be leased to the Gold Coast 2018 Commonwealth Games Corporation (GOLDOC).
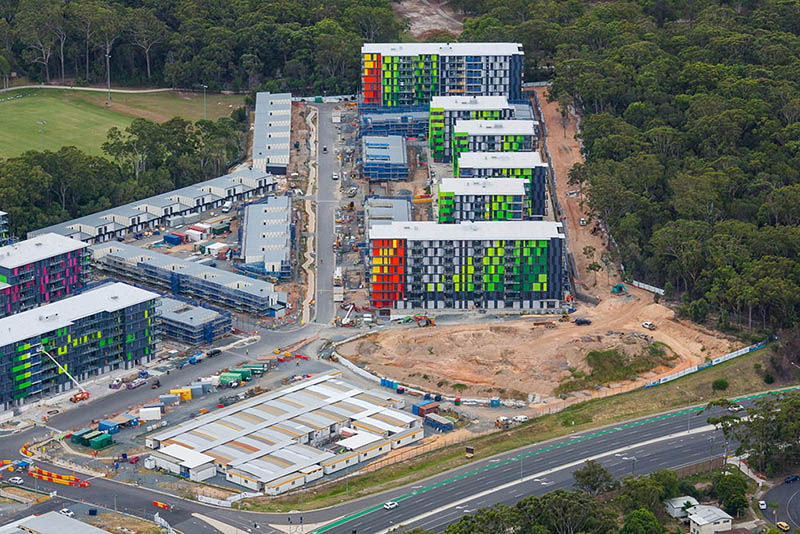
CONSISTENCY ACROSS A LARGE, COMPLEX PROJECT
Grocon employed three different plastering contractors during the three stages of construction – all using Knauf wall and ceiling lining products and systems. Nik Andreou, Grocon’s Document Controller and Site Quality Representative for the project, says that Knauf assisted at several levels. “Working with three contractors meant different approaches, and differing interpretations of the finer details of getting the job done. The Knauf team helped overcome this challenge to ensure consistency and code compliance across the three stages of the project.”
Nik Andreou’s principal role was the certification of the structures to meet Building Code requirements. “The building inspection process has become a lot stricter – everything must be done by the book. So we had to ensure that, from the original architectural drawings to end certification, we were able to resolve any issues consistently and compliantly throughout construction.”
EXPERT SUPPORT ON CALL
Knauf’s Architecture and Engineering Team were always available to assist. “We had access to engineering and systems expertise whenever we needed questions answered. They gave us advice on fire and acoustic ratings, as well as test reporting. They ‘walked the site’ on several occasions during the project to help us address the thornier problems,” Nik Andreou says. “There were countless emails exchanged over specific issues. And someone from Knauf was on site most days, working with our contractors.”
For example, interfacing with services was a technical challenge on this project. To ensure fire standards for wall penetration were met, the Knauf Technical Support Team undertook to get test reports done on the preferred method of notching the board to allow for service access. The tests demonstrated that notching was compliant with the fire standards, which made a huge difference to the work flow.
MEETING A HIGH STANDARD
“We were the biggest contractor, with the ceilings and walls partitions contracts for nine of the 17 buildings,” says Markus Kraft, General Manager of IBSA. “We were also the first stage, which had more of the trial and error, and that is always a challenge.”
The Queensland Government set a Liveable Housing Australia Gold standard for construction of the project. “Trying to come up with wall systems that would achieve the thermal efficiency, fire safety and acoustics was tricky. We thought we might have to upgrade the insulation or the panels themselves to meet the regulations,” says Markus.
The Knauf Technical Support team liaised with IBSA to develop a wall system that achieved the standard, as well as meeting budget and timing factors.
“They flew up engineers, and came on site every week to do inspections and make sure everyone was happy. They had a very hands-on approach – I haven’t seen this in the past, where the manufacturer had representatives on site and played such a proactive role. Their assistance was always there, and it was very professional.”
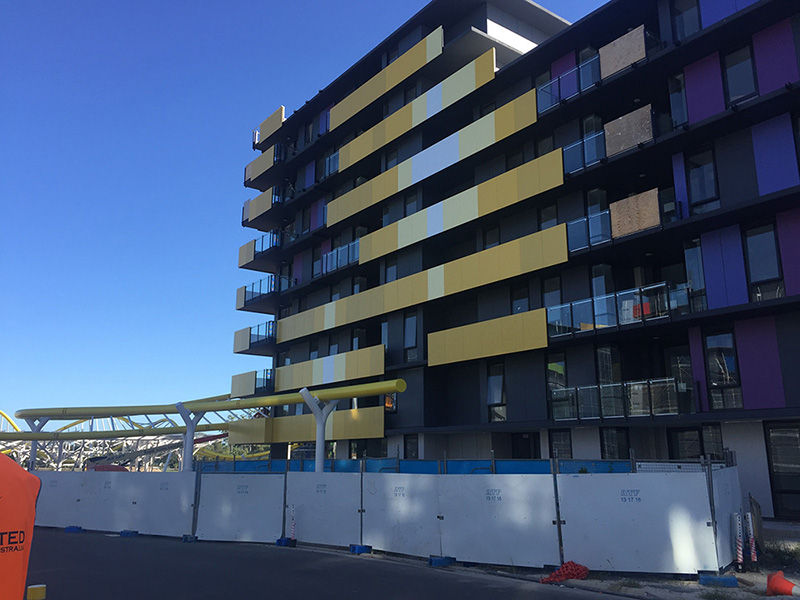
“Working with three contractors meant different approaches... The Knauf team helped overcome this challenge to ensure consistency and code compliance across the three stages of the project” - Nik Andreou, Document Controller & Site Quality Representative, Grocon
“[Knauf] had a very hands-on approach – I haven’t seen this in the past, where the manufacturer had representatives on site and played such a proactive role” - Markus Kraft, General Manager, Integrated Building Services Australia
LOGISTICS LIKE CLOCKWORK
Knauf’s project team was also active in meeting delivery challenges to keep a timely flow of materials to each of the contractors while meeting Grocon’s rigorous delivery standards. Both the project’s Account Manager and Knauf’s Queensland Commercial Manager maintained a close presence on site while co-ordinating the company’s Australian and overseas manufacturing plants and the local supply depot.
Galla Interiors had the second biggest plastering contract, completing 427 apartments and 17 retail spaces with a crew that peaked at 374 people. The logistics of keeping that quantity of workers supplied with material was challenging.
“As a supplier, Knauf was very good,” says Fergus McHugh, Project Engineer, Galla Interiors. “We took over 100 semi-loads of delivery into this job. We didn’t have a lot of time to check them, but they were spot on. And they were always early or on time – we never had to wait for them. It was like clockwork.”
Another thing Fergus appreciated was the care taken to meet their packing requirements. “All our packs were labelled, stacked and packed to our requirements. We made a little plan for each load, and it always came the way we wanted, with different products on the bottom or top of the load. Knauf followed it to a tee, making our life easy.”
As a result of his experience working on this project, Fergus has no hesitation in recommending Knauf. “We would be extremely likely to use Knauf again on future work.”

“As a supplier,Knauf was very good. We took over 100 semi-loads of delivery into this job… they were always early or on time – we never had to wait. It was like clockwork.” - Fergus Mchugh, Project Engineer, Galla Interiors
AN ALL-ROUND POSITIVE EXPERIENCE
Inspired Building was the third contractor hired for the job, completing 156 units. Joshua Macaulay, Director, had never worked with Knauf before, but came away impressed. “The other two contractors were already on site when we started. They had their way of working, but we had our own ideas about how we wanted to do things. I have to say, Knauf was very happy to respond to our requirements. They were very efficient in getting back to us.”
There were a number of things that impressed Joshua. “There was a very high safety standard on the job, and they assisted us in meeting that. They have an excellent plasterboard product. Deliveries were always on time and correctly packaged. They were proactive about service. Reps were always touching base with us and making sure it was how we planned and ordered it. And, most of all, they were very competitive on cost.”
As a result of working with them for the first time, Joshua had this to say: “My experience with Knauf has been nothing but positive and I’m sure we’ll be doing business together in the future.”
"My [first] experience with Knauf has been nothing but positive and I’m sure we’ll be doing business together in the future." - Joshua Macaulay, Director, Inspired Building

Download the case study here.

