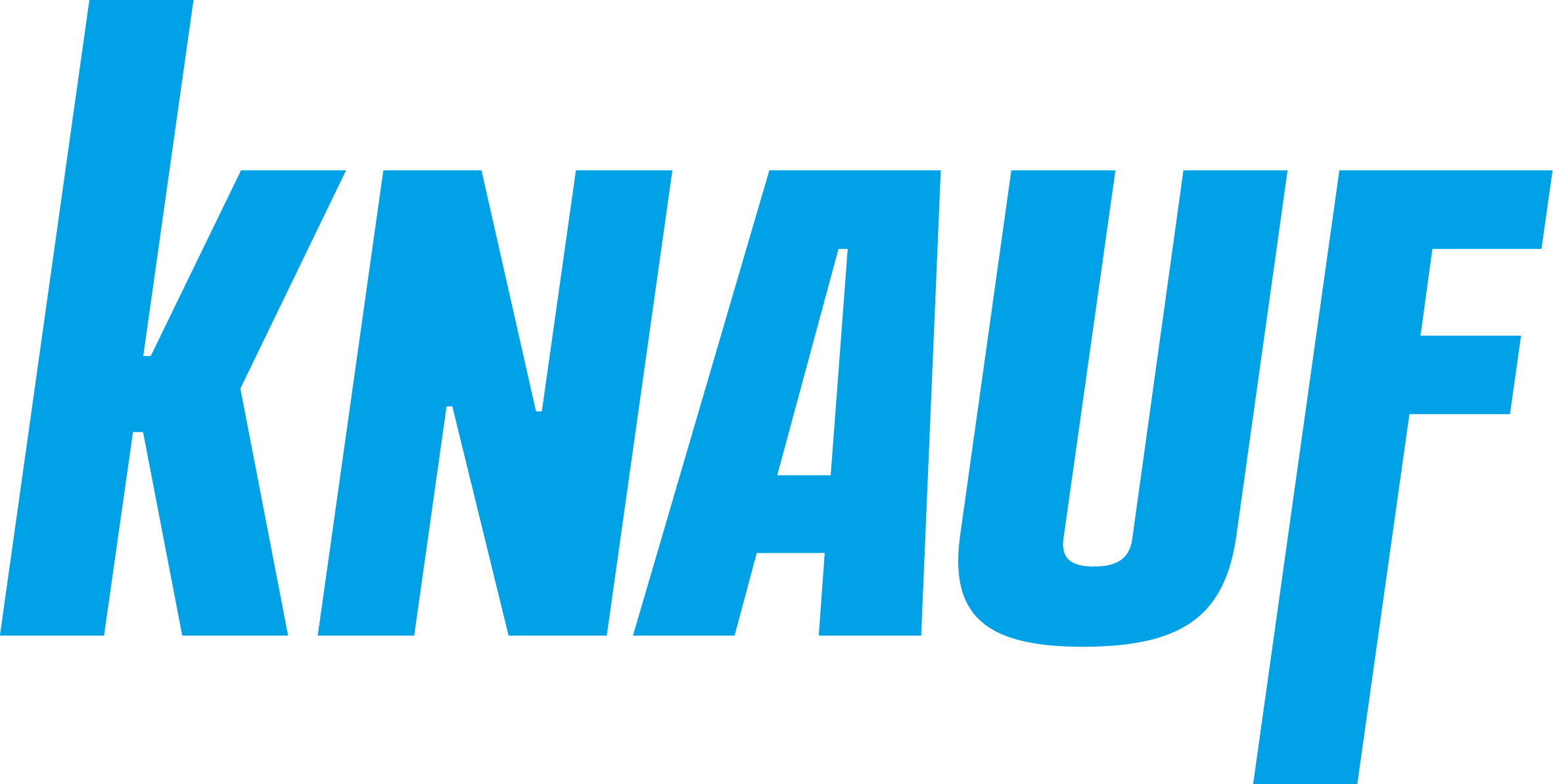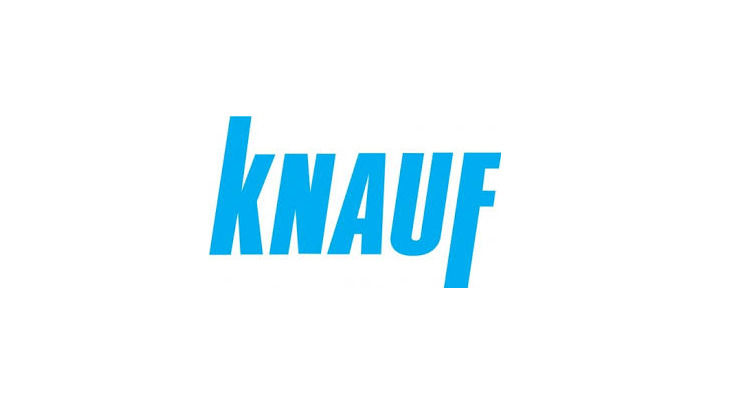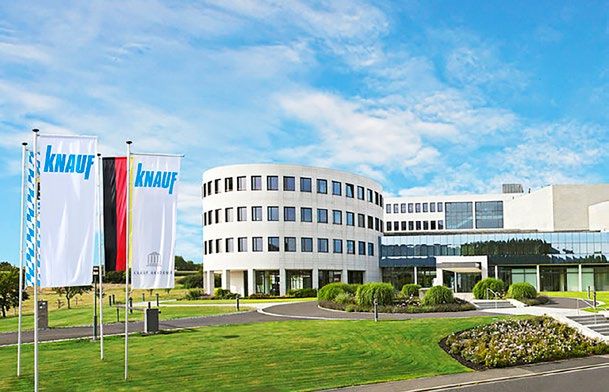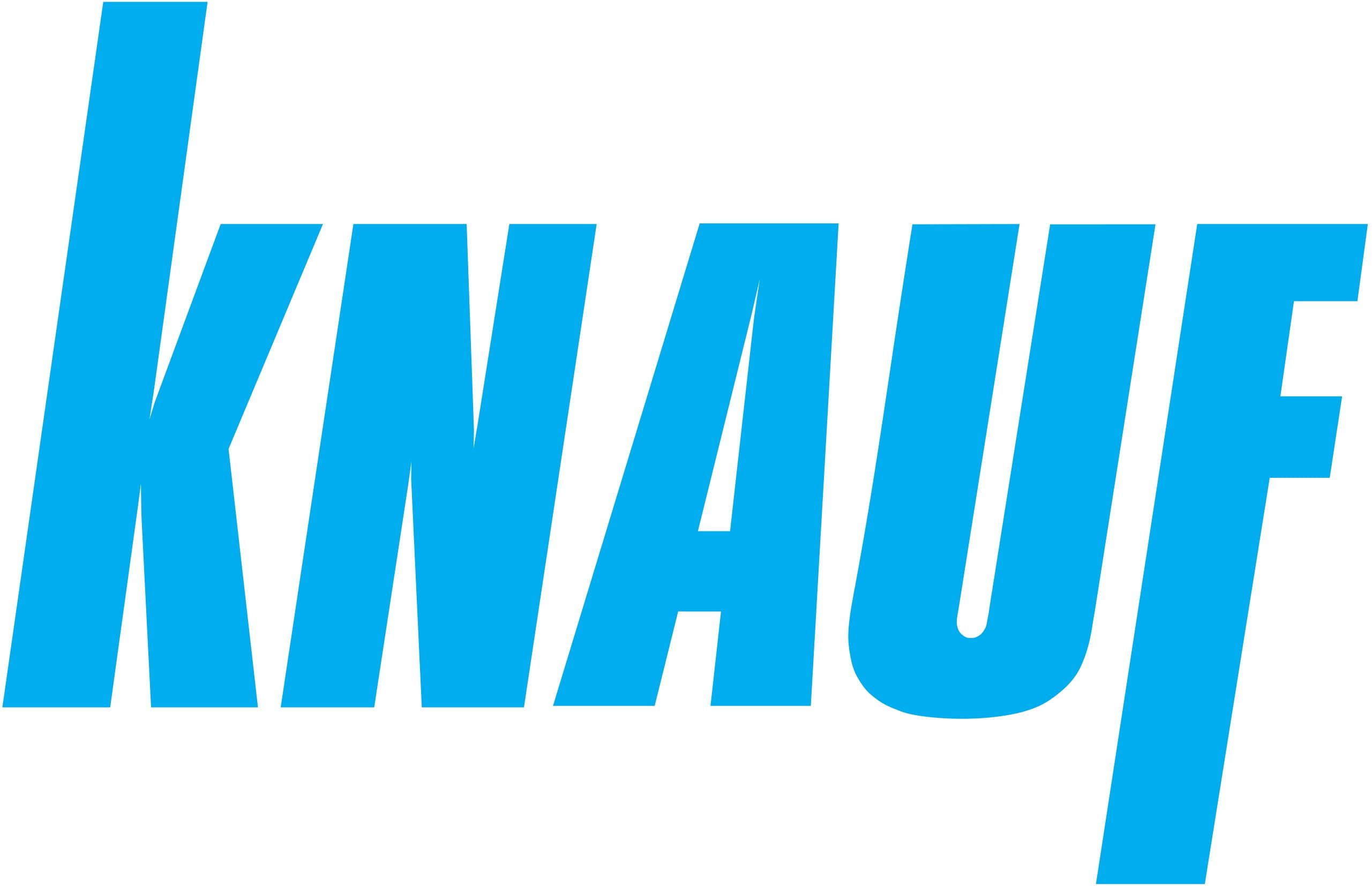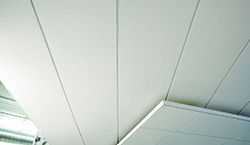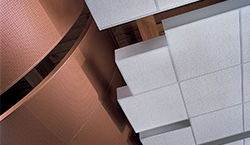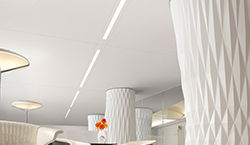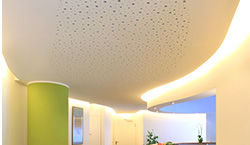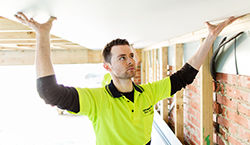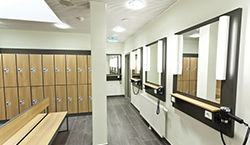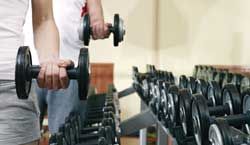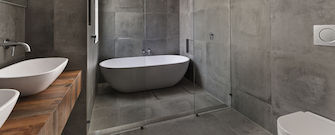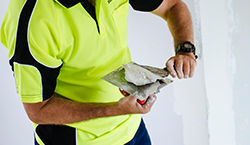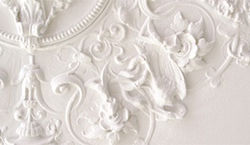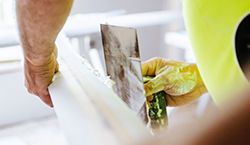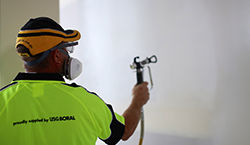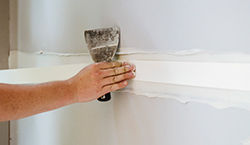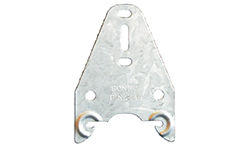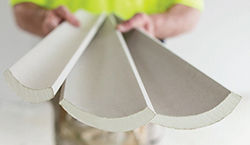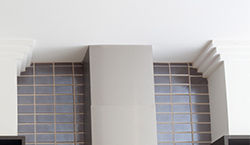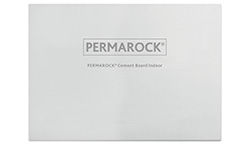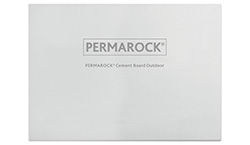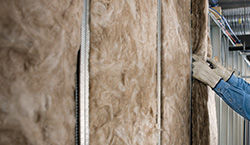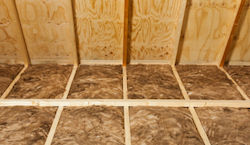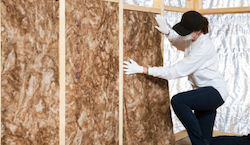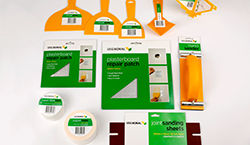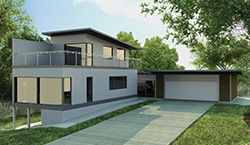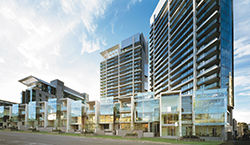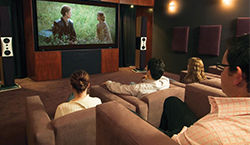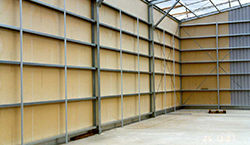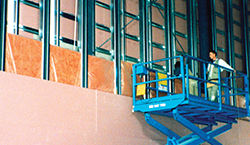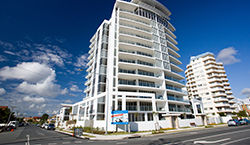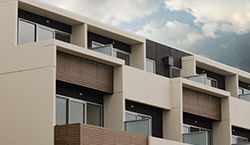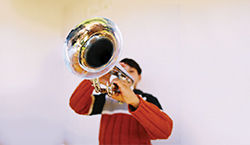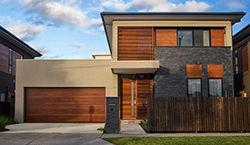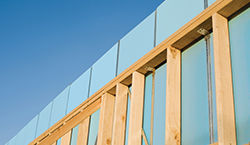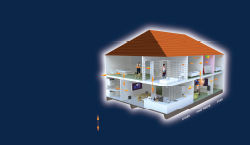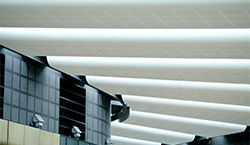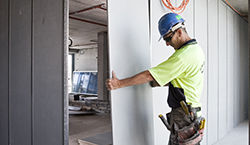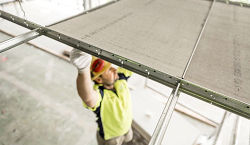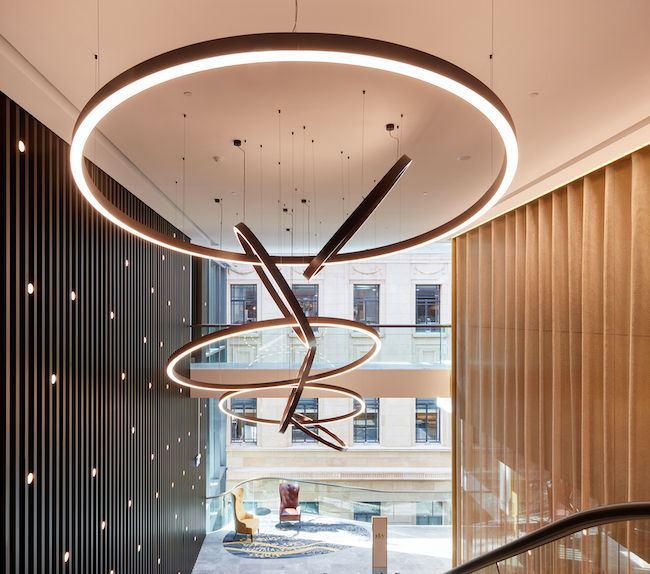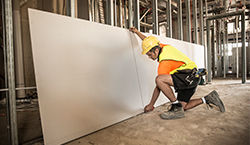-
AUSTRALIA, ENGLISH
- Contact
- Where to Buy
- Favourites
-
Looking for product documents?
Try our Document Finder
-
About Knauf
-
About Knauf
-
About Us
-
About Us
-
- Careers
- Code Of Conduct
- Supplier Information
-
-
Products
-
Products
-
Ceilings
-
Ceilings
- Acoustic Panels & Ceiling Tiles
ACOUSTIC PANELS & CEILING TILES
- Acoustic Suspension Systems
ACOUSTIC SUSPENSION SYSTEM
- Drywall Suspension Systems
DRYWALL SUSPENSION SYSTEM
- Stratopanel Ceiling System
STRATOPANEL® CEILING SYSTEM
-
-
Plasterboard
-
Plasterboard
- SHEETROCK® Plasterboard
SHEETROCK® Plasterboard
- Technical Boards
TECHNICAL Plasterboard
- Multi-Application Boards
Multi-Application Boards
- Water-Resistant Plasterboard
Water-Resistant Plasterboard
-
-
Finishes
-
Finishes
- Jointing Compounds
Jointing Compounds
- Speciality Plasters
Specialty Plasters
- Adhesives
Adhesives
- Primers
Primers
- Joint Tapes
Joint Tapes
-
-
Steel Framing
-
Steel Framing
- Rondo® Metal Components
Rondo® Metal Components
-
-
Cornice
-
Cornice
- SHEETROCK® Cove
SHEETROCK® Cove
- Decorative Cornice
Decorative Cornice
-
-
Cement Board
-
Cement Board
- Cement Board Indoor
Cement Board Indoor
- Cement Board Outdoor
Cement Board Outdoor
-
-
Insulation
-
Insulation
- Wall Batts
Wall Batts
- Ceiling Batts
Ceiling Batts
- Acoustic Range
Acoustic Range
- Ecose Technology
ECOSE® Technology
-
-
Plastering DIY
-
Plastering DIY
- DIY Cornice Adhesive
DIY Cornice Adhesive
- DIY Patching Plaster
DIY Patching Plaster
- Total Joint Finish
Total Joint Finish
- Stud Adhesive
Stud Adhesive
- Tools & Accessories
Tools & Accessories
-
-
-
Solutions
-
Solutions
-
Segment Solutions
-
Segment Solutions
- Wet Area Solutions for Architects
Wet Area Solutions
-
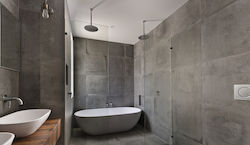
Wet Area Solutions
Water resistant plasterboard obtains its impressive water-resistant properties from a range of special ingredients added to the core of the board. Its moisture resistant core limits water wicking up the board causing damage to the board itself or the surface finish.
- Wet Area Solutions for Trade
Wet Area Solutions
-

Wet Area Solutions
Water resistant plasterboard obtains its impressive water-resistant properties from a range of special ingredients added to the core of the board. Its moisture resistant core limits water wicking up the board causing damage to the board itself or the surface finish.
- Health Care
Health Care
- Education
Education
- Bushfire Protection
Bushfire Protection
- Multi-Residential
Multi-Residential
-
-
Plasterboard Systems
-
Plasterboard Systems
- Systems+
Systems+
- CinemaZone® System
CinemaZone®
- Fireclad® System
Fireclad® Fire-rated External Wall System
- Firewall® System
Firewall® System
- IntRwall® System
IntRwall® System
- Multiframe™ System
Multiframe™ System
- NeighbourZone™ System
NeighbourZone™ System
- OutRwall® System
OutRwall® System
- Partiwall® System
Partiwall® Separating Wall System
- Quiet Living™ System
Quiet Living™ System
- Cross Laminated Timber Systems
-
-
Science
-
Science
- Acoustics
Acoustics
- Fire Performance
Fire Performance
- Seismic
Seismic
-
-
-
Inspiration
-
Inspiration
-
For Architects / Designers
-
For Architects / Designers
-
Knauf for Architects / Designers
We believe we can change the way buildings are designed, built and occupied by delivering innovations that help you work smarter, do more and build better.
-
-
For Builders / Installers
-
For Builders / Installers
-
Knauf for Builders / Installers
Proudly Supporting those who Build, every step of the way.
-
-
For Homeowners
-
For Homeowners
-
Knauf for Homeowners
Our plastering products, tools & accessories are designed for the home renovator/builder making minor alterations or repairs to plasterboard walls & ceilings.
-
-
-
Resources & Tools
-
Resources & Tools
-
Acoustic Ceilings e-Estimator
-
Acoustic Ceilings e-Estimator
-
- Plasterboard Installation Manual
- eSelector
- BIM WIZARD
- Partiwall Estimator
-
Systems+ Plasterboard Systems Guide
-
Systems+ Plasterboard Systems Guide
- FEATURES
- TRY IT FOR YOURSELF!
-
See All
-
- Document Finder
-
TecASSIST
-
TecASSIST™ - Knauf
-
-
CAD Finder
-
CAD Finder
-
-
Knauf Warranty
-
Knauf Warranty
- Knauf Warranty
-
See All
-
-
-
What's New
-
What's New
- News And Promotions
- Press
-
AUSTRALIA, ENGLISH
- Contact
- Where to Buy
- Favourites
- My Downloads
-
User Profile
User Profile
- Manage Profile
- Logout
-
Looking for product documents?
Try our Document Finder
SUWg4HBaYP13VYhuSncYIghttps://myaccount.knaufapac.com -

VRC CLUB STAND, FLEMINGTON
- Past Project Inspiration | Knauf AU
- Architects/ Designers Recommend Knauf - Testimonials & Reviews
- VRC CLUB STAND, FLEMINGTON
Project
Victoria Racing Club Stand, Flemington Racecourse
Architect
Bates Smart Architects
Builder
Multiplex
Contractor
Express Interiors
Year
2017-2018
Products
Knauf Flexiboard® 6mm
Knauf SHEETROCK®, Firestop® and Wet Area Board 13mm
Knauf Shaftliner™ 25mm
Knauf BaseCote™ 60 & TopCote® 550
KNAUF HELPS EXPRESS INTERIORS MEET A CURVY CHALLENGE
Multiplex commenced development of The Club Stand in 2016, a new world-class facility for Victorian Racing Club (VRC) Members at Flemington Racecourse. A priority on the VRC’s 2010 Masterplan, given the old Members’ Grandstand was reaching the end of its life, the $128 million project was designed by Bates Smart Architects, envisioning a five-storey structure of elegant curves.
The new Heritage Victoria-approved stand extends existing VRC Member facilities with multiple bars, restaurants, lounges, betting facilities and over 2,000 grandstand seats. The historically significant Members’ Bar has been carefully reconstructed to maintain its traditional ambiance.
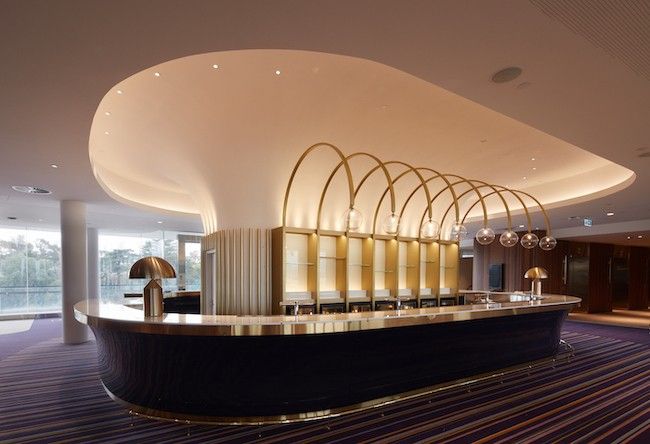
Other special features include a magnificent central lobby and curving grand staircase, plus a Roof Garden drawing inspiration from Flemington’s garden setting with extraordinary views of the track and Melbourne skyline.
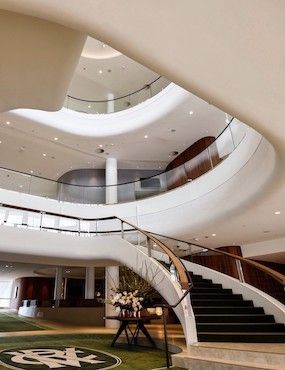
THROWN A CURVE BALL
Express Interiors was contracted to provide the linings for all internal walls and ceilings – commencing work onsite in October 2017 – with the stand ready for occupancy from August 2018, in good time for its use during the Spring Racing Carnival.
The principal challenge of the project was meeting design requirements for curved walls, ceilings and pillars with an extremely tight radius. As a public building, The Club Stand was also subject to strict BCA and acoustical requirements, so called for wall and ceiling linings with specific technical attributes.
According to Express Interiors Director Greg Edwards, “The challenge to deliver a project of this size with the amount of feature curved walls and ceiling was huge. Your business reputation is on the line. I’m very pleased to say a world class result was achieved, thanks largely to the great collaboration between Knauf and EXPRESS Interiors.”
HELP AT HAND
During 2017, Express Interiors worked closely with long-term partner Knauf to develop different wall and ceiling designs required throughout the structure. The Knauf Architectural & Engineering Team developed a detailed Specification and Value Engineering (S.A.V.E) proposal specifying and visually illustrating 19 optimum solutions based on relevant BCA regulations and Australian Standards across a wide range of technical plasterboard products and fixtures.
In achieving the desired curved surfaces, Express Interiors was assisted by Knauf technical advice and onsite support throughout the project.
Greg Edwards says, “Regular walkthroughs were completed between EXPRESS INTERIORS and KNAUF Engineers and Technical Management to assess quality of wall and ceiling installations, compliance to specifications and to provide advice on any technical aspects or concerns.
Knauf was involved very early in the specification process and provided a number of design initiatives that reduced costs and improved on site production. ”
The project was completed on time and on budget, with The Club Stand set to provide a greatly improved Member experience for the 2018 Melbourne Cup Carnival and many years beyond.
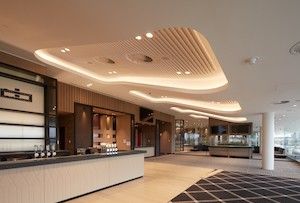
For more information visit the Flexiboard® product page.
