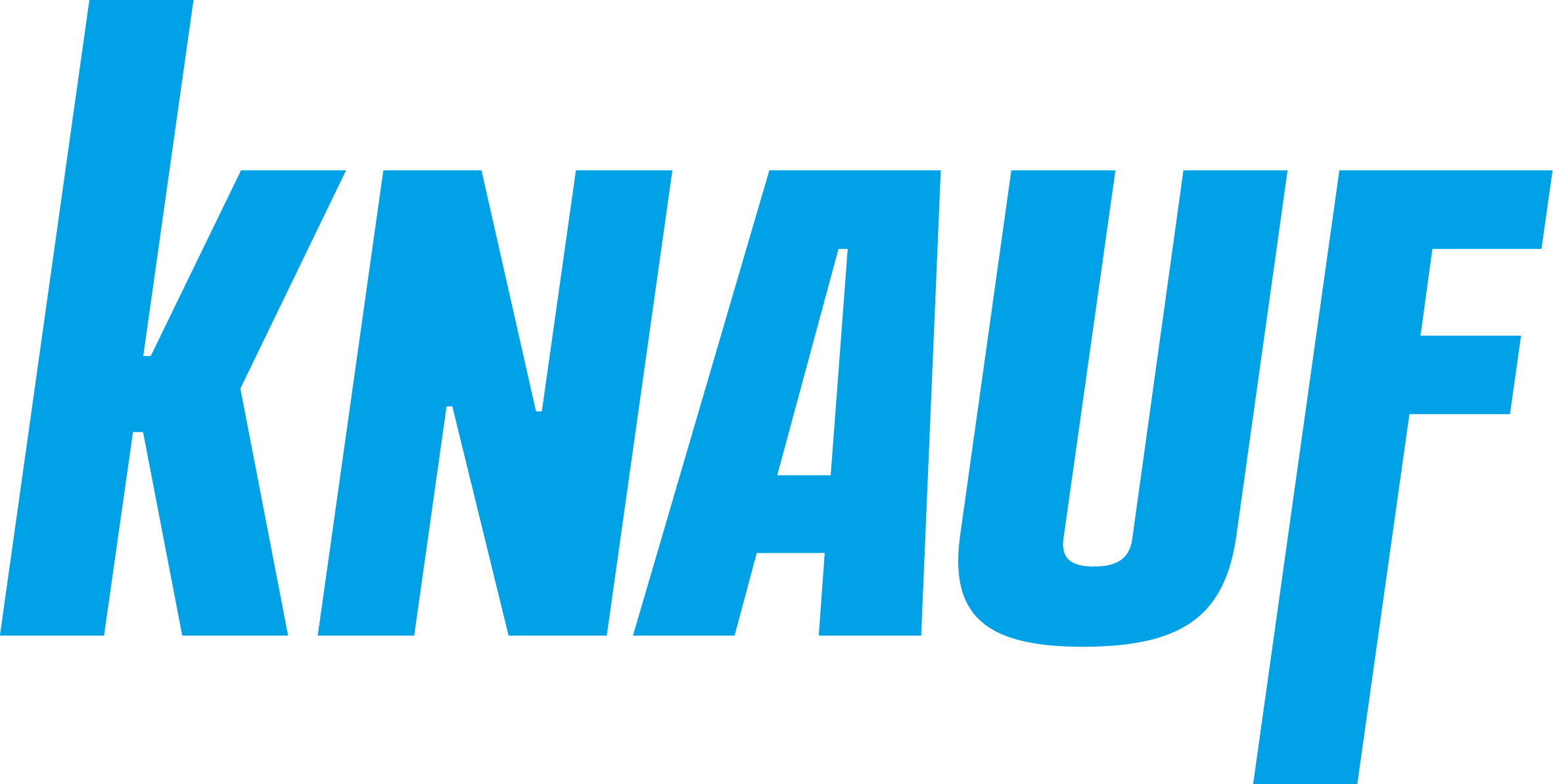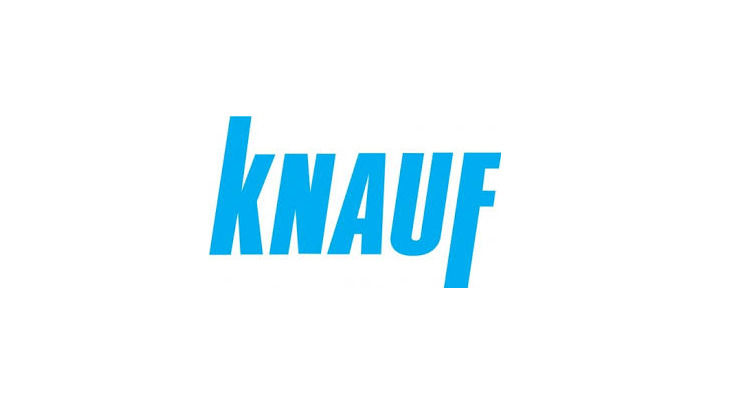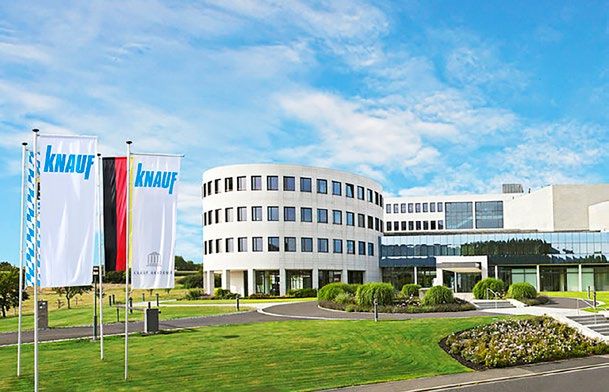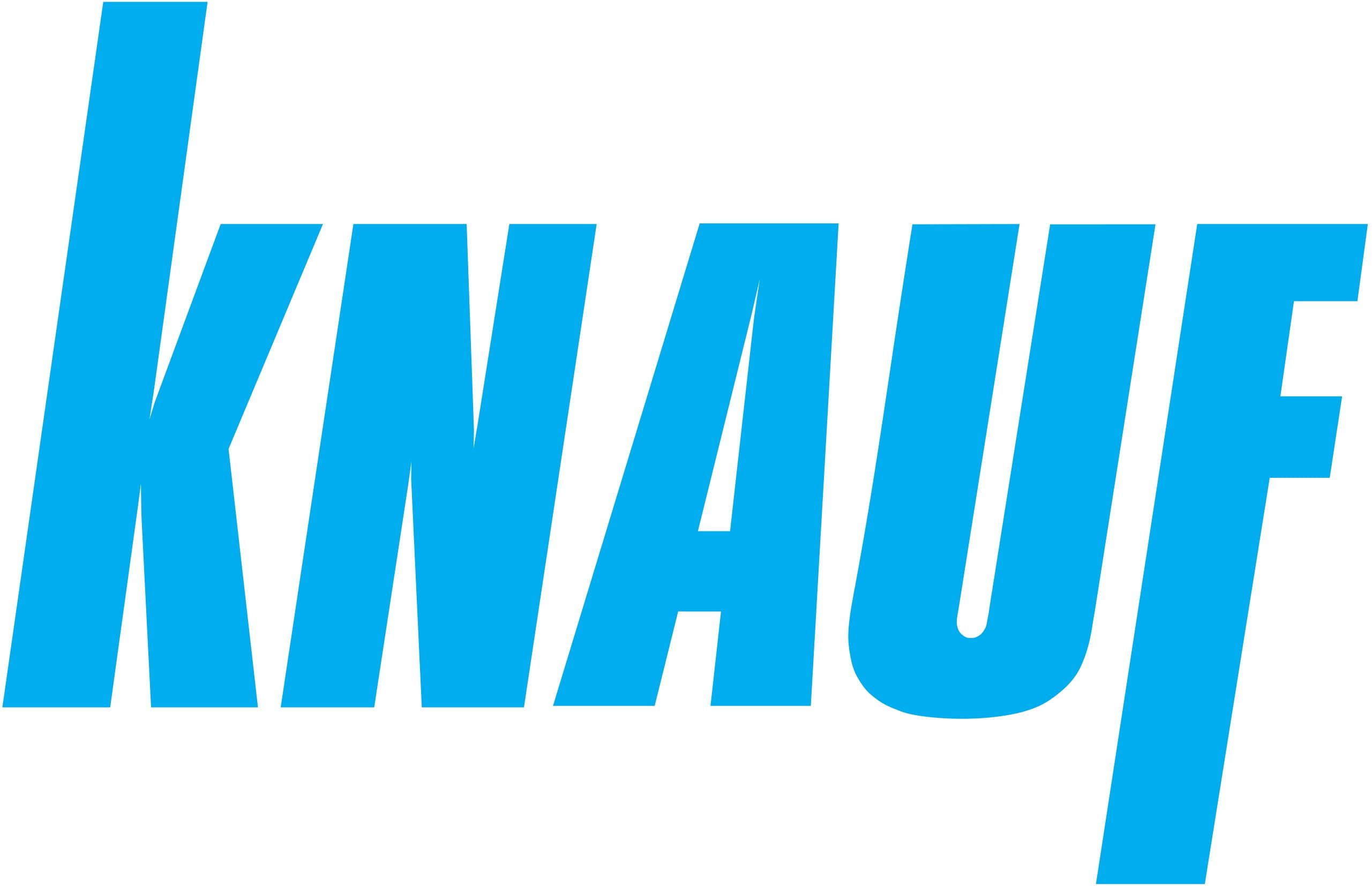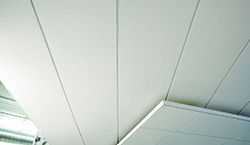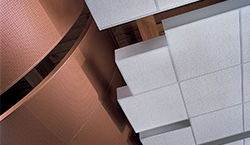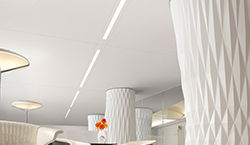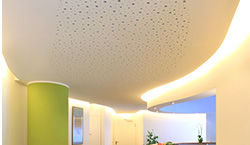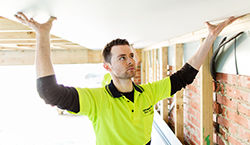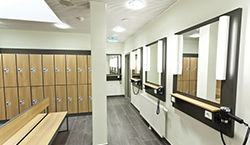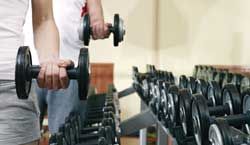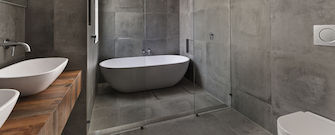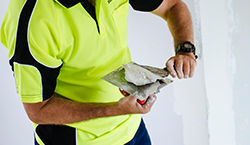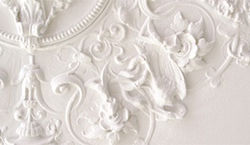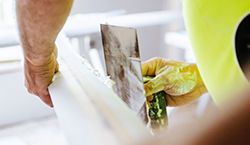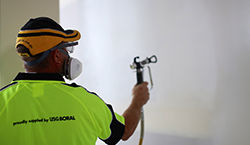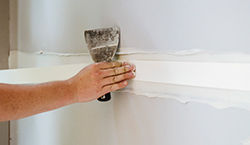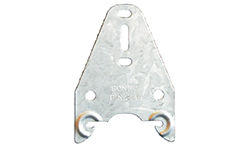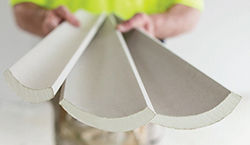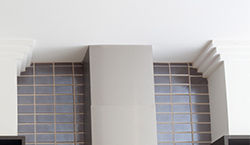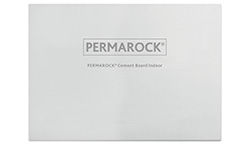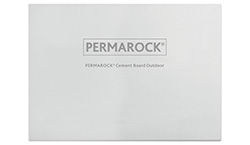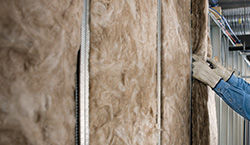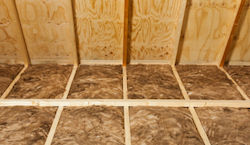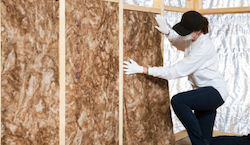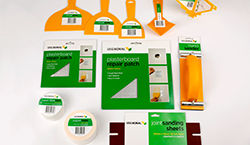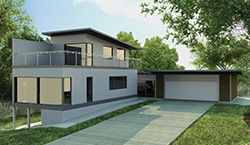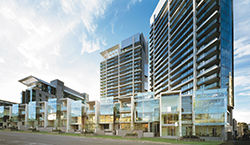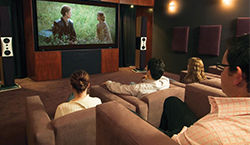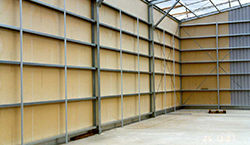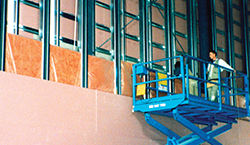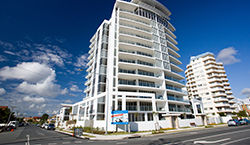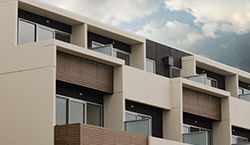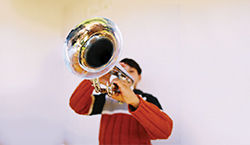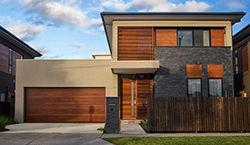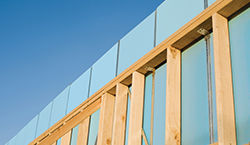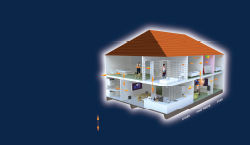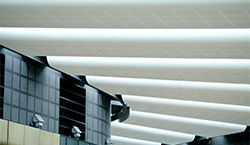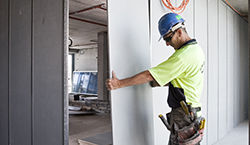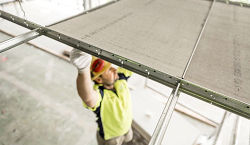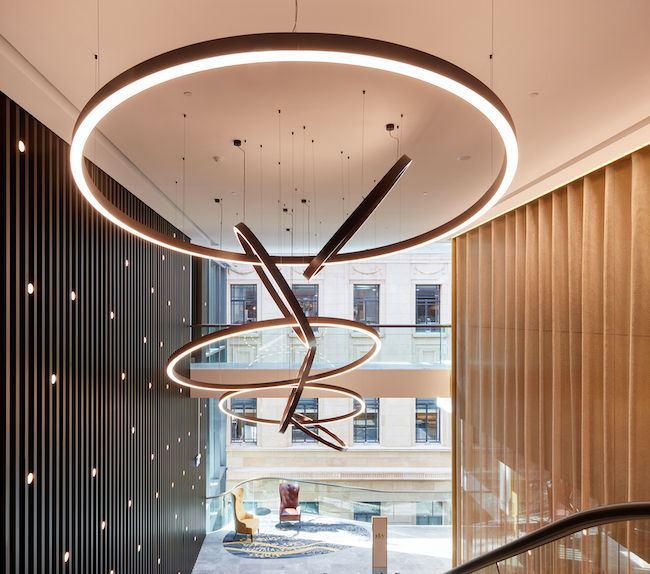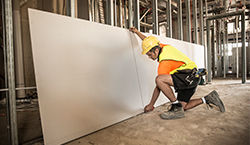-
AUSTRALIA, ENGLISH
- Contact
- Where to Buy
- Favourites
-
Looking for product documents?
Try our Document Finder
-
About Knauf
-
About Knauf
-
About Us
-
About Us
-
- Careers
- Code Of Conduct
- Supplier Information
-
-
Products
-
Products
-
Ceilings
-
Ceilings
- Acoustic Panels & Ceiling Tiles
ACOUSTIC PANELS & CEILING TILES
- Acoustic Suspension Systems
ACOUSTIC SUSPENSION SYSTEM
- Drywall Suspension Systems
DRYWALL SUSPENSION SYSTEM
- Stratopanel Ceiling System
STRATOPANEL® CEILING SYSTEM
-
-
Plasterboard
-
Plasterboard
- SHEETROCK® Plasterboard
SHEETROCK® Plasterboard
- Technical Boards
TECHNICAL Plasterboard
- Multi-Application Boards
Multi-Application Boards
- Water-Resistant Plasterboard
Water-Resistant Plasterboard
-
-
Finishes
-
Finishes
- Jointing Compounds
Jointing Compounds
- Speciality Plasters
Specialty Plasters
- Adhesives
Adhesives
- Primers
Primers
- Joint Tapes
Joint Tapes
-
-
Steel Framing
-
Steel Framing
- Rondo® Metal Components
Rondo® Metal Components
-
-
Cornice
-
Cornice
- SHEETROCK® Cove
SHEETROCK® Cove
- Decorative Cornice
Decorative Cornice
-
-
Cement Board
-
Cement Board
- Cement Board Indoor
Cement Board Indoor
- Cement Board Outdoor
Cement Board Outdoor
-
-
Insulation
-
Insulation
- Wall Batts
Wall Batts
- Ceiling Batts
Ceiling Batts
- Acoustic Range
Acoustic Range
- Ecose Technology
ECOSE® Technology
-
-
Plastering DIY
-
Plastering DIY
- DIY Cornice Adhesive
DIY Cornice Adhesive
- DIY Patching Plaster
DIY Patching Plaster
- Total Joint Finish
Total Joint Finish
- Stud Adhesive
Stud Adhesive
- Tools & Accessories
Tools & Accessories
-
-
-
Solutions
-
Solutions
-
Segment Solutions
-
Segment Solutions
- Wet Area Solutions for Architects
Wet Area Solutions
-
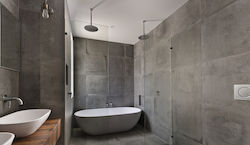
Wet Area Solutions
Water resistant plasterboard obtains its impressive water-resistant properties from a range of special ingredients added to the core of the board. Its moisture resistant core limits water wicking up the board causing damage to the board itself or the surface finish.
- Wet Area Solutions for Trade
Wet Area Solutions
-

Wet Area Solutions
Water resistant plasterboard obtains its impressive water-resistant properties from a range of special ingredients added to the core of the board. Its moisture resistant core limits water wicking up the board causing damage to the board itself or the surface finish.
- Health Care
Health Care
- Education
Education
- Bushfire Protection
Bushfire Protection
- Multi-Residential
Multi-Residential
-
-
Plasterboard Systems
-
Plasterboard Systems
- Systems+
Systems+
- CinemaZone® System
CinemaZone®
- Fireclad® System
Fireclad® Fire-rated External Wall System
- Firewall® System
Firewall® System
- IntRwall® System
IntRwall® System
- Multiframe™ System
Multiframe™ System
- NeighbourZone™ System
NeighbourZone™ System
- OutRwall® System
OutRwall® System
- Partiwall® System
Partiwall® Separating Wall System
- Quiet Living™ System
Quiet Living™ System
- Cross Laminated Timber Systems
-
-
Science
-
Science
- Acoustics
Acoustics
- Fire Performance
Fire Performance
- Seismic
Seismic
-
-
-
Inspiration
-
Inspiration
-
For Architects / Designers
-
For Architects / Designers
-
Knauf for Architects / Designers
We believe we can change the way buildings are designed, built and occupied by delivering innovations that help you work smarter, do more and build better.
-
-
For Builders / Installers
-
For Builders / Installers
-
Knauf for Builders / Installers
Proudly Supporting those who Build, every step of the way.
-
-
For Homeowners
-
For Homeowners
-
Knauf for Homeowners
Our plastering products, tools & accessories are designed for the home renovator/builder making minor alterations or repairs to plasterboard walls & ceilings.
-
-
-
Resources & Tools
-
Resources & Tools
-
Acoustic Ceilings e-Estimator
-
Acoustic Ceilings e-Estimator
-
- Plasterboard Installation Manual
- eSelector
- BIM WIZARD
- Partiwall Estimator
-
Systems+ Plasterboard Systems Guide
-
Systems+ Plasterboard Systems Guide
- FEATURES
- TRY IT FOR YOURSELF!
-
See All
-
- Document Finder
-
TecASSIST
-
TecASSIST™ - Knauf
-
-
CAD Finder
-
CAD Finder
-
-
Knauf Warranty
-
Knauf Warranty
- Knauf Warranty
-
See All
-
-
-
What's New
-
What's New
-
News And Promotions
-
News & Promotions – Knauf AU
- New Formula BaseCote™ Now Available
- September Stocktake Notice
- New 2024 Release of Systems+ Design Guide Now Available
- New Stratopanel Acoustic Performance Data
- Knauf Holiday Hours
-
See All
-
- Press
-
AUSTRALIA, ENGLISH
- Contact
- Where to Buy
- Favourites
- My Downloads
-
User Profile
User Profile
- Manage Profile
- Logout
-
Looking for product documents?
Try our Document Finder
SUWg4HBaYP13VYhuSncYIghttps://myaccount.knaufapac.com -

Clarke Street, Sunshine
Project
Clarke Street, Sunshine, Victoria , Australia
Developer
Crestwood Developments
Architect
Gray Puksand
Builder
ABD Group
Contractor
I.A.Boarding
Construction
2015-17
Products
Knauf exposed DONN® ceiling grid with 8,500m2 of Olympus™ Max™ acoustic ceiling tiles
Knauf Soundstop™, Firestop® and SHEETROCK® plasterboard and compounds
Scope
Commercial building with four levels of offices, two of parking and ground floor retail space; approximate value $25-30 million
Clarke Street, Sunshine
There’s a new place to work in Melbourne’s west – the most rapidly growing area of Australia. The A-grade office block is centrally located on the corner of Clarke and Withers streets in the heart of Sunshine – and, as the first in a new low-rise retail strip, has become a catalyst for the redevelopment of the entire precinct.
Close to trains and bus services, and with a 4.5-star NABERS energy rating, the office building appears striking from without and provides sweeping views towards the Melbourne city skyline from within. The façade, inspired by a circuit board, wraps all sides in white precast concrete, while the use of green was inspired by a large eucalyptus of significance to the local community nearby.
Two floors were leased to VicRoads and partitioned before completion. The other two were left as flexible shells with carpet, ceilings, common areas and building services to await the preferred floor plans of prospective tenants.
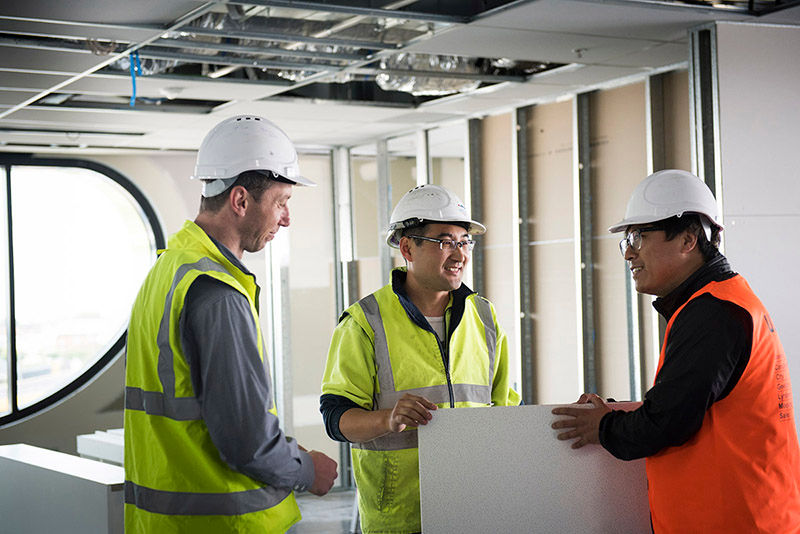
ERIC ZHENG, MANAGING DIRECTOR, I.A.BOARDING
“The Knauf team was able to assist with these challenges by offering ‘outside the box’ solutions.”
GETTING AHEAD OF THE CURVE
An important visual feature of the interior of the office floors is their curved walls and ceilings. This meant that one of the most challenging aspects of the project for contractor Eric Zheng of I.A.Boarding was achieving the required radius on the curved walls and ceilings. “The Knauf team was able to assist with these challenges by offering ‘outside the box’ solutions.”
Knauf Soundstop® acoustic wallboard was used to achieve the curves – mostly without the need to cut it into strips to achieve the architect’s vision. Other walls were finished with Firestop® and SHEETROCK®, Knauf’s lightweight and sag-resistant plasterboard.
Another challenge was the extent of the ceilings – another important visual focus of the design. With large areas to cover, Eric Zheng appreciated the easiness of installation of the solution Knauf team offered. This comprised the combination of an exposed DONN® ceiling grid with Olympus™ Max™ acoustic ceiling tiles. He says, “The Knauf DONN® ceiling grid is by far the most efficient ceiling system we have used. It’s extremely rigid, simple to install and readily available.”
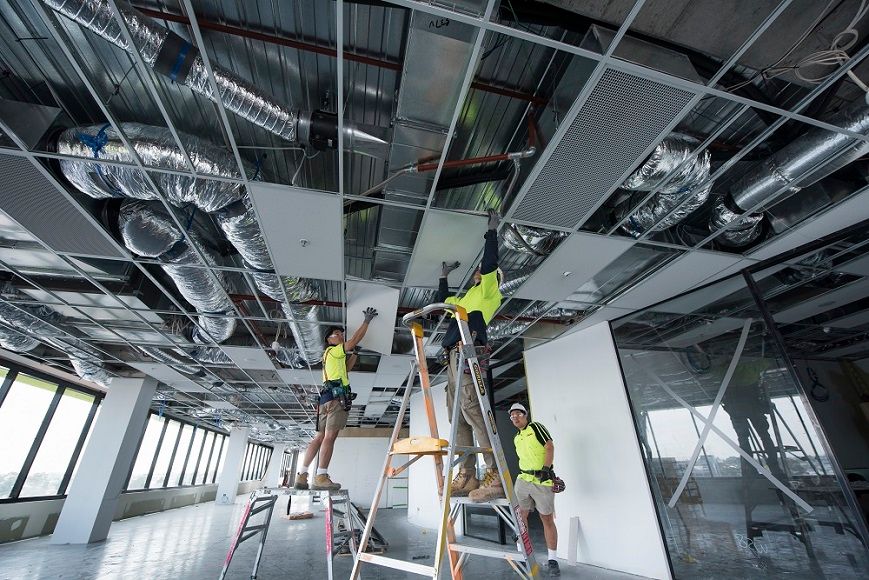
ONE STOP SHOP
Eric Zheng says that Knauf was there from the start and available throughout the project. “Our Commercial Account Manager was involved on the project from the quoting stage. He was able to liaise with our team, the builder and the architect to assist in the coordination, delivery and documentation of all the material required.”
Explaining why he can’t go past this level of support, he says, “Knauf is a ‘one-stop shop’ for all our project requirements – from plasterboard to speciality ceiling systems. Their support frees up my time so I can be more ‘hands on’ during my projects.”
