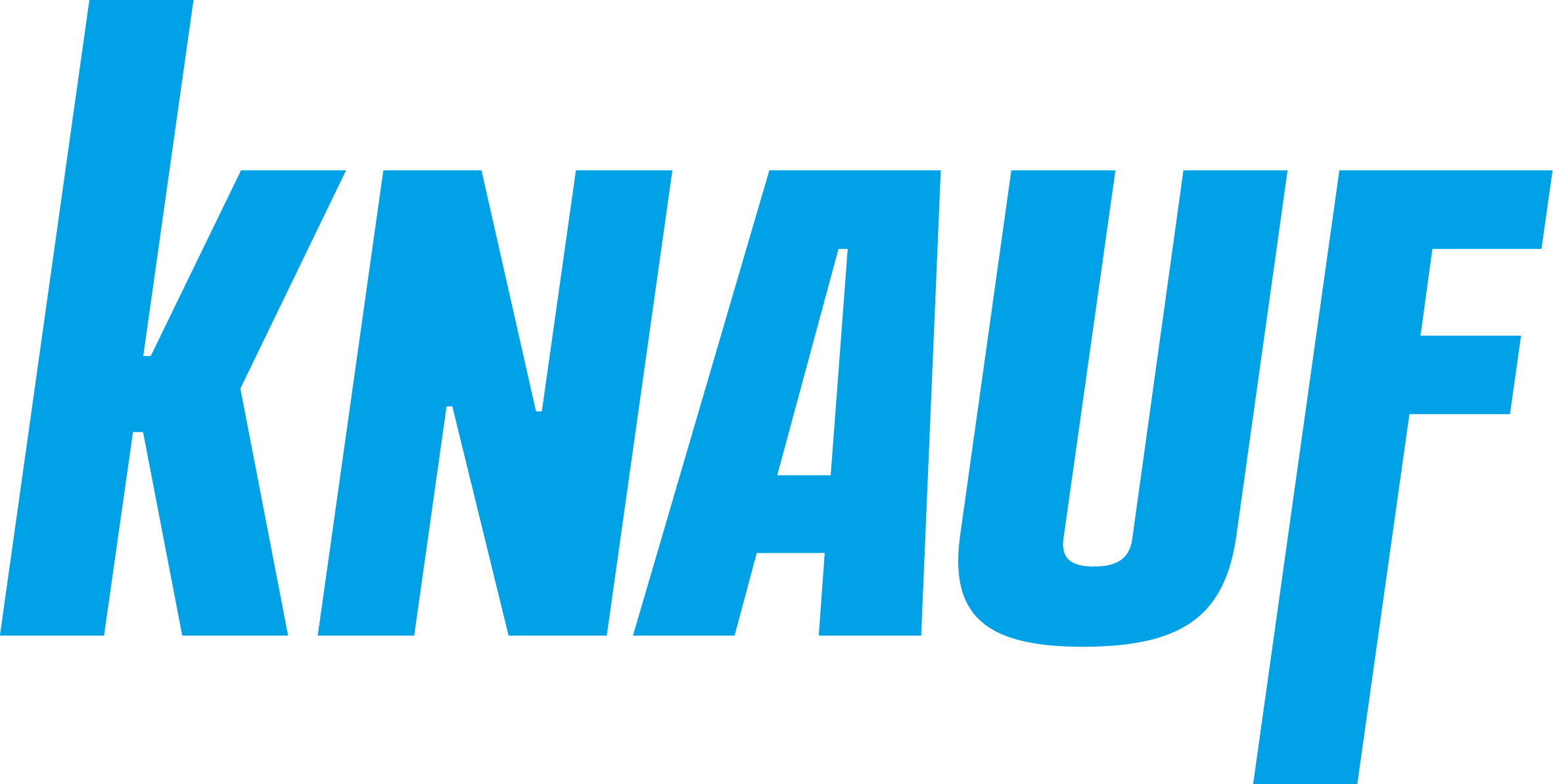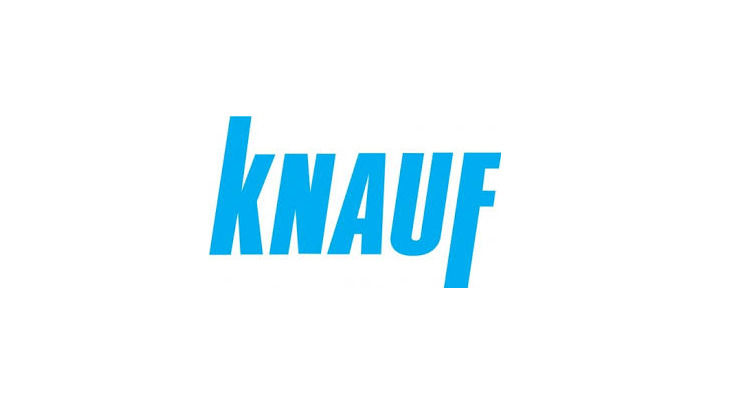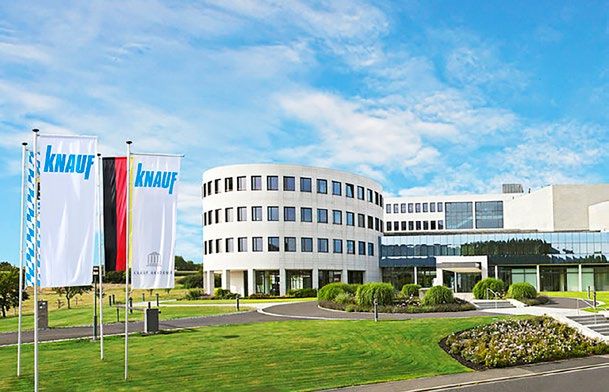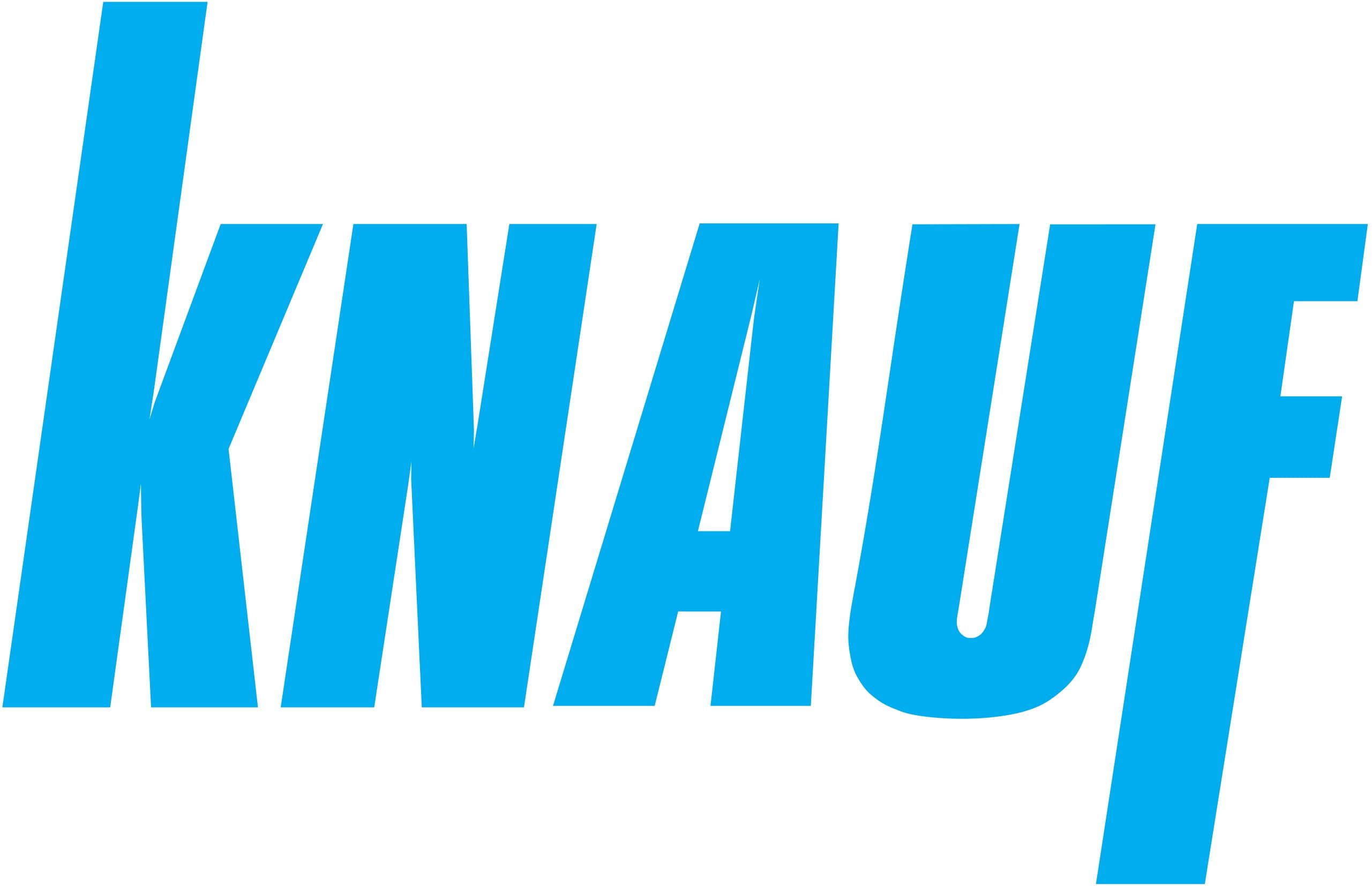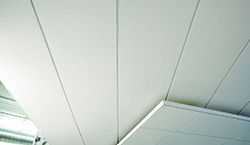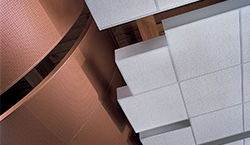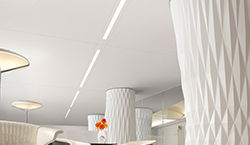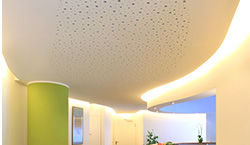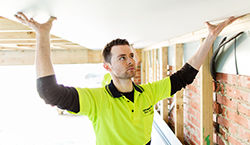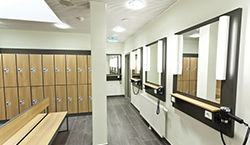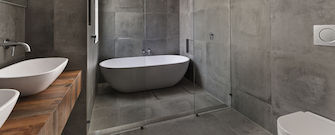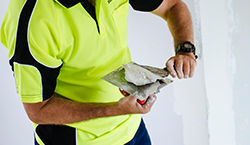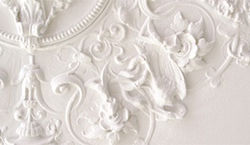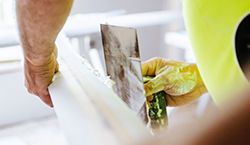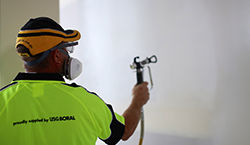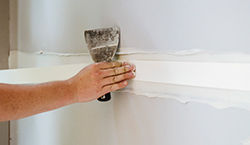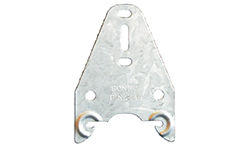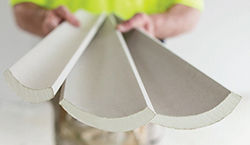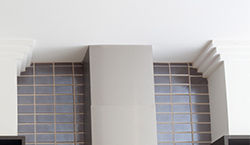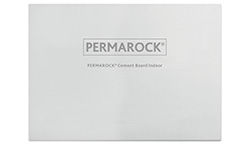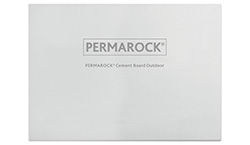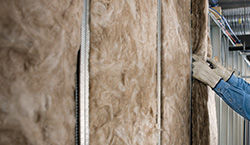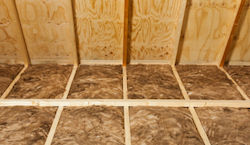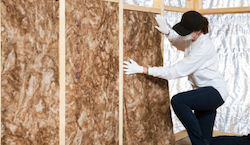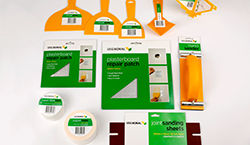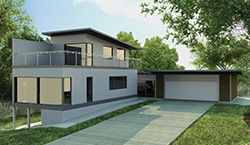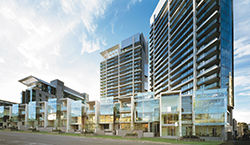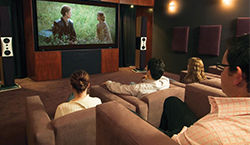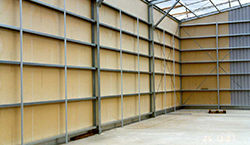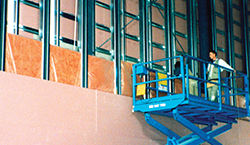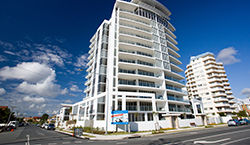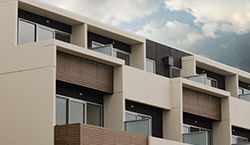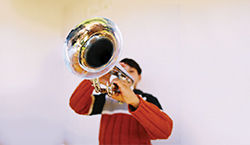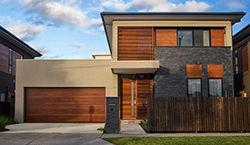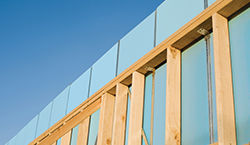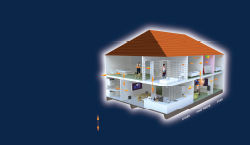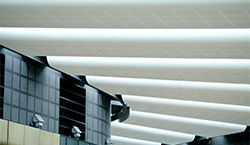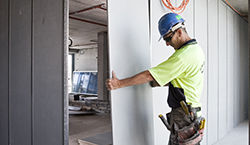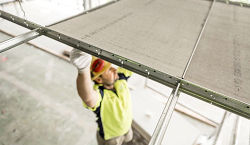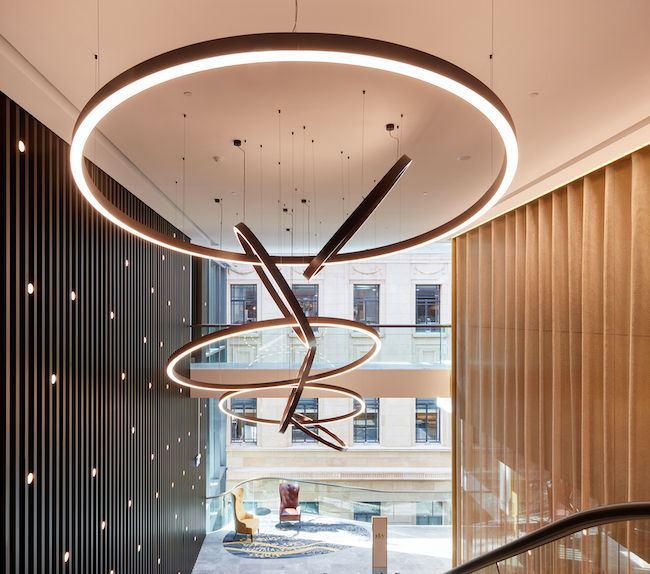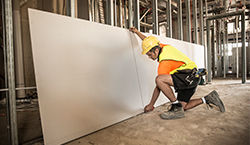-
AUSTRALIA, ENGLISH
- Contact
- Where to Buy
- Favourites
-
Looking for product documents?
Try our Document Finder
-
About Knauf
-
About Knauf
-
About Us
-
About Us
-
- Careers
- Code Of Conduct
- Supplier Information
-
-
Products
-
Products
-
Ceilings
-
Ceilings
- Acoustic Panels & Ceiling Tiles
ACOUSTIC PANELS & CEILING TILES
- Acoustic Suspension Systems
ACOUSTIC SUSPENSION SYSTEM
- Drywall Suspension Systems
DRYWALL SUSPENSION SYSTEM
- Stratopanel Ceiling System
STRATOPANEL® CEILING SYSTEM
-
-
Plasterboard
-
Plasterboard
- SHEETROCK® Plasterboard
SHEETROCK® Plasterboard
- Technical Boards
TECHNICAL Plasterboard
- Multi-Application Boards
Multi-Application Boards
- Water-Resistant Plasterboard
Water-Resistant Plasterboard
-
-
Finishes
-
Finishes
- Jointing Compounds
Jointing Compounds
- Speciality Plasters
Specialty Plasters
- Adhesives
Adhesives
- Primers
Primers
- Joint Tapes
Joint Tapes
-
-
Steel Framing
-
Steel Framing
- Rondo® Metal Components
Rondo® Metal Components
-
-
Cornice
-
Cornice
- SHEETROCK® Cove
SHEETROCK® Cove
- Decorative Cornice
Decorative Cornice
-
-
Cement Board
-
Cement Board
- Cement Board Indoor
Cement Board Indoor
- Cement Board Outdoor
Cement Board Outdoor
-
-
Insulation
-
Insulation
- Wall Batts
Wall Batts
- Ceiling Batts
Ceiling Batts
- Acoustic Range
Acoustic Range
- Ecose Technology
ECOSE® Technology
-
-
Plastering DIY
-
Plastering DIY
- DIY Cornice Adhesive
DIY Cornice Adhesive
- DIY Patching Plaster
DIY Patching Plaster
- Total Joint Finish
Total Joint Finish
- Stud Adhesive
Stud Adhesive
- Tools & Accessories
Tools & Accessories
-
-
-
Solutions
-
Solutions
-
Segment Solutions
-
Segment Solutions
- Wet Area Solutions for Architects
Wet Area Solutions
-
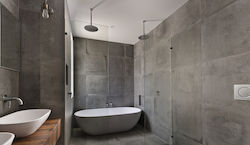
Wet Area Solutions
Water resistant plasterboard obtains its impressive water-resistant properties from a range of special ingredients added to the core of the board. Its moisture resistant core limits water wicking up the board causing damage to the board itself or the surface finish.
- Wet Area Solutions for Trade
Wet Area Solutions
-

Wet Area Solutions
Water resistant plasterboard obtains its impressive water-resistant properties from a range of special ingredients added to the core of the board. Its moisture resistant core limits water wicking up the board causing damage to the board itself or the surface finish.
- Health Care
Health Care
- Education
Education
- Bushfire Protection
Bushfire Protection
- Multi-Residential
Multi-Residential
-
-
Plasterboard Systems
-
Plasterboard Systems
- Systems+
Systems+
- CinemaZone® System
CinemaZone®
- Fireclad® System
Fireclad® Fire-rated External Wall System
- Firewall® System
Firewall® System
- IntRwall® System
IntRwall® System
- Multiframe™ System
Multiframe™ System
- NeighbourZone™ System
NeighbourZone™ System
- OutRwall® System
OutRwall® System
- Partiwall® System
Partiwall® Separating Wall System
- Quiet Living™ System
Quiet Living™ System
- Cross Laminated Timber Systems
-
-
Science
-
Science
- Acoustics
Acoustics
- Fire Performance
Fire Performance
- Seismic
Seismic
-
-
-
Inspiration
-
Inspiration
-
For Architects / Designers
-
For Architects / Designers
-
Knauf for Architects / Designers
We believe we can change the way buildings are designed, built and occupied by delivering innovations that help you work smarter, do more and build better.
-
-
For Builders / Installers
-
For Builders / Installers
-
Knauf for Builders / Installers
Proudly Supporting those who Build, every step of the way.
-
-
For Homeowners
-
For Homeowners
-
Knauf for Homeowners
Our plastering products, tools & accessories are designed for the home renovator/builder making minor alterations or repairs to plasterboard walls & ceilings.
-
-
-
Resources & Tools
-
Resources & Tools
-
Acoustic Ceilings e-Estimator
-
Acoustic Ceilings e-Estimator
-
- Plasterboard Installation Manual
- eSelector
- BIM WIZARD
- Partiwall Estimator
-
Systems+ Plasterboard Systems Guide
-
Systems+ Plasterboard Systems Guide
- FEATURES
- TRY IT FOR YOURSELF!
-
See All
-
- Document Finder
-
TecASSIST
-
TecASSIST™ - Knauf
-
-
CAD Finder
-
CAD Finder
-
-
Knauf Warranty
-
Knauf Warranty
- Knauf Warranty
-
See All
-
-
-
What's New
-
What's New
- News And Promotions
- Press
-
AUSTRALIA, ENGLISH
- Contact
- Where to Buy
- Favourites
- My Downloads
-
User Profile
User Profile
- Manage Profile
- Logout
-
Looking for product documents?
Try our Document Finder
SUWg4HBaYP13VYhuSncYIghttps://myaccount.knaufapac.com -

Christchurch Hospital
Project
Acute Services Building, Christchurch Hospital, New Zealand
Engineer
Jacobs Engineering
Building Contractors
PB Contractors
Construction
2016-18
Construction
2015-17
Products
Over 70,000m2 of Knauf lining wall & ceiling products including SHEETROCK®, Firestop® and Multistop™ 4. 100,000LM of Knauf Metal Stud Track
Scope
62,000m² building including 12 operating theatres & procedure rooms, intensive care unit, emergency department, radiology department & inpatient ward blocks for 400 beds
KNAUF STEEL FRAMING SOLUTION MEETS SEISMIC REQUIREMENTS
Constructed by CPB Contractors, the Acute Services Building at Christchurch Public Hospital is the largest New Zealand government project of the Canterbury rebuild. The 62,000m² building will house 12 new operating theatres and procedure rooms, an expanded intensive care unit and emergency department, a state-of-the-art radiology department and inpatient ward blocks for 400 beds — including purpose-designed spaces for children.
Involved in the project from its early design stages, Knauf was tasked with working with CPB and Jacobs Engineering to develop a steel-framed alternative to the specified timber-framed walls — a move which will eliminate moisture issues and help reduce construction time.
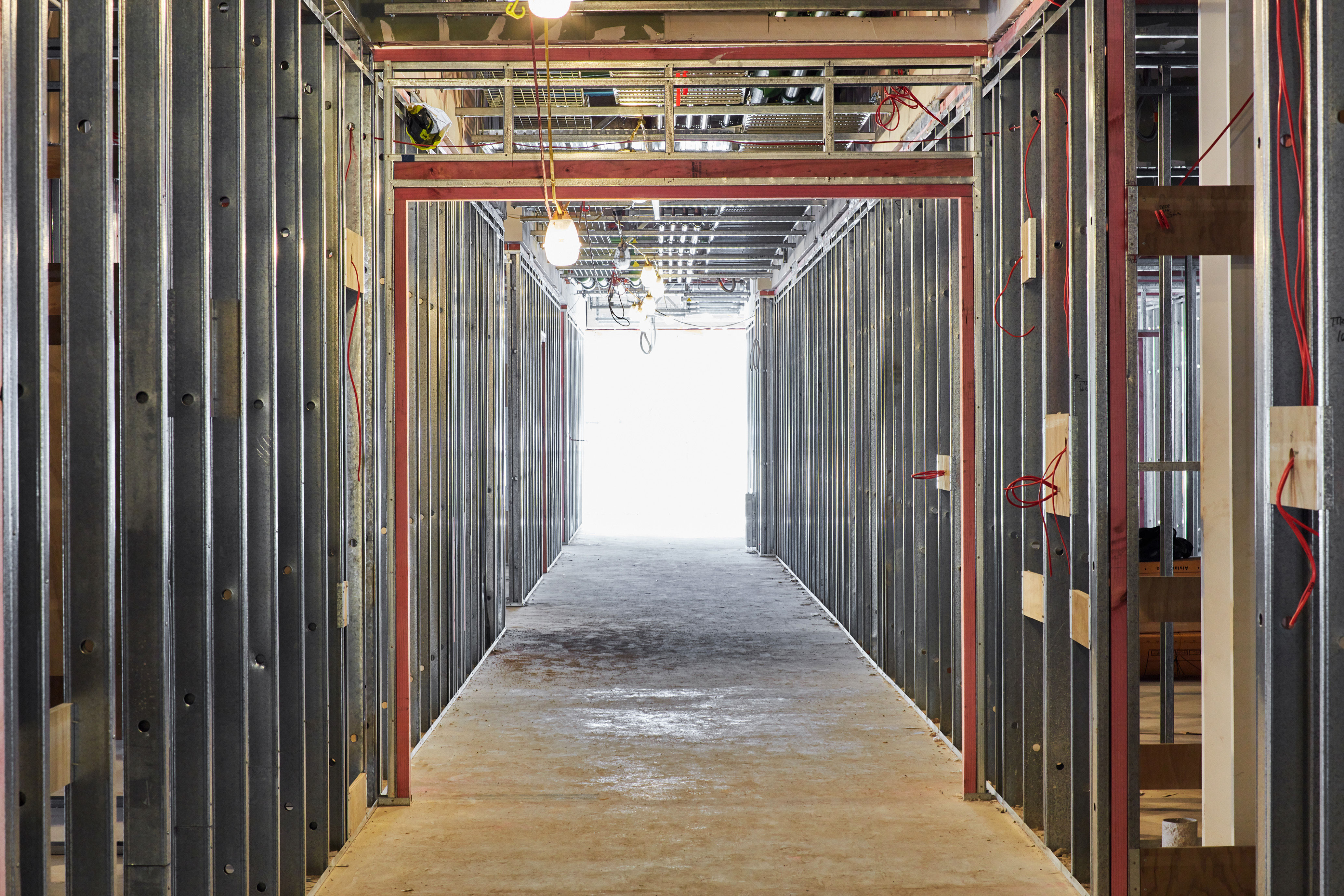
BILL HILL, PROJECT MANAGER, CPD CONTRACTORS
“It’s a challenge to come up with a steel-framed solution that meets [Importance Level 4] seismic requirements.”
SEISMIC PERFORMANCE ESSENTIAL
As the building has been designed to Importance Level 4 (IL4) standards, seismic performance was also key. The walls of the Acute Services Building had to be designed to deal with an out-of-plane movement of 50mm, so a specifically designed deflection head/ seismic joint was developed and tested to deal with this. The testing was carried out with the Project Engineers present, so they could see the performance of the wall’s design.
“It’s a challenge to come up with a steel-framed solution that meets those seismic requirements,” explains Bill Hill, Project Manager, CPB Contractors. The solution Knauf developed uses 100,000 linear metres of Knauf Metal Wall Studs and Track, using a G550 grade steel to provide exceptional strength.
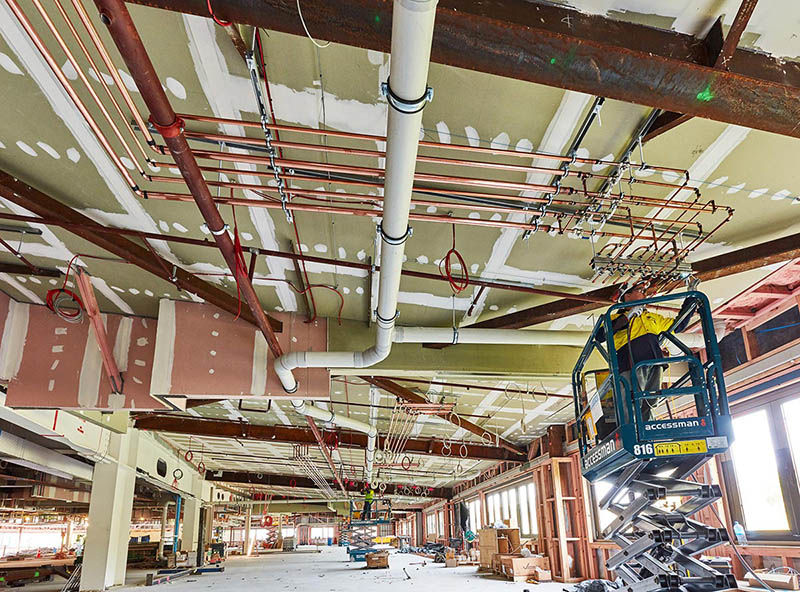
BILL HILL, PROJECT MANAGER, CPD CONTRACTORS
“Over 200 different wall types were originally specified. We went to Knauf to come up with a way of simplifying that as they have a number of different board types with multiple functions.”
SIMPLIFYING PARTITION TYPES
In addition, a range of Knauf plasterboard solutions were specified for the project. “A simplification of the partition types is what we were trying to achieve,” explains Bill. “Over 200 different wall types were originally specified. We went to Knauf to come up with a way of simplifying that as they have a number of different board types with multiple functions.”
The final specification featured just three plasterboard types supplied by Knauf: SHEETROCK®, Multistop™ 4 and Firestop® Boards. Multistop™ 4 Technical Board will be the most extensively used, with 110,000m² specified for wall linings due to its exceptional moisture, fire and impact resistance and good acoustic properties. “With the one board we can cover a lot of different scenarios,” says Bill.
With installation of both framing and plasterboard well underway, CPB are pleased with how the project is progressing. The Acute Services Building is due for completion in late 2018.

