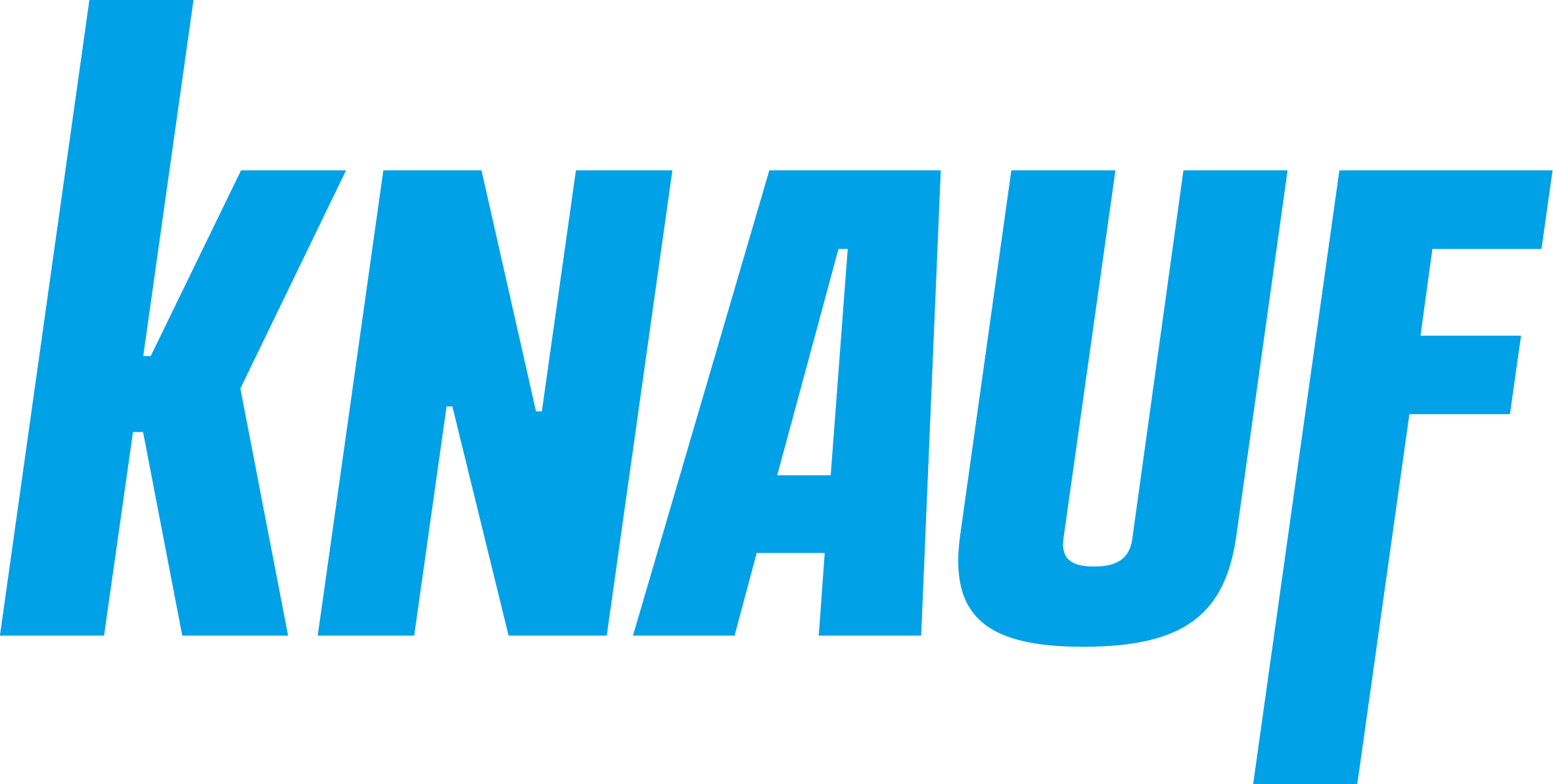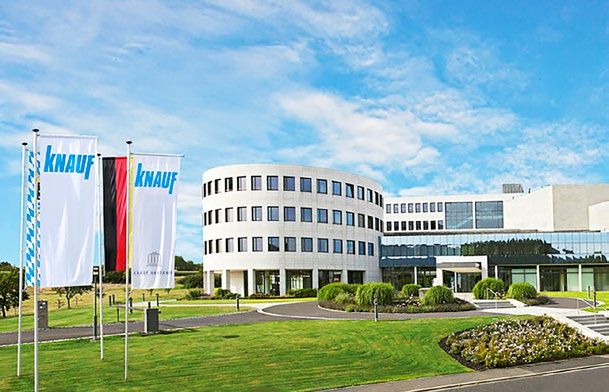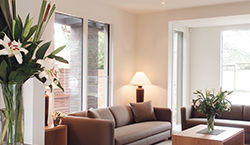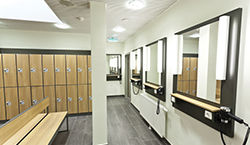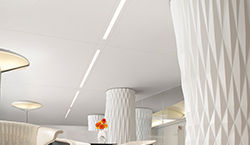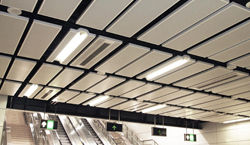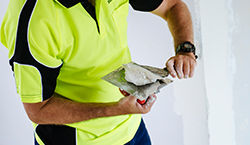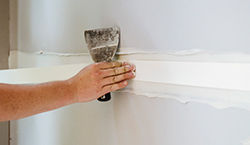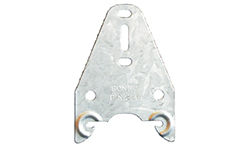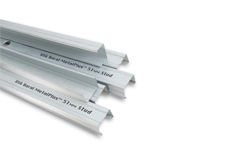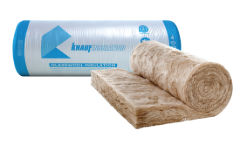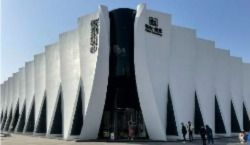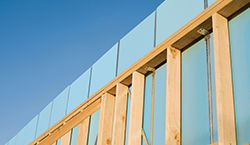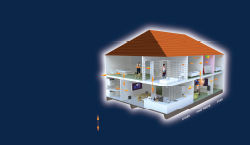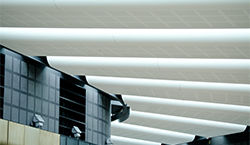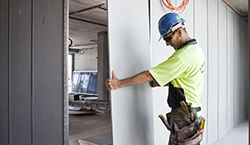There are two methods of suppression used in fire safety design in buildings: passive and active. Passive suppression uses materials, systems, building elements, and/or building layout to prevent or resist ignition, to limit its spread to other combustible contents in the room, and to contain the fire within the room or zone to prevent its spread to other sections of the structure.
Active suppression is the employment of mechanical devices, such as sprinklers or extinguishers, to extinguish the fire in its early stages to prevent its spread. Passive suppression uses the natural properties of materials and products that are part of the building design to suppress the migration of the fire. It is well known in the construction industry that the single most important characteristic of gypsum drywall is its fire resistance. This is provided by the principal raw material used in its manufacture, CaSO₄∙2H₂O (gypsum). Gypsum is non-combustible, which means that it contributes no fuel to a fire. As the chemical formula shows, gypsum contains 21% by weight of chemically combined water, also called crystalline water that is part of the gypsum crystal itself.
When gypsum drywall panels are exposed to fire, the heat of the fire converts the crystalline water to steam. The heat energy that converts water to steam is thus absorbed, keeping the opposite side of the gypsum panel cool as long as there is water left in the gypsum or until the gypsum panel is breached.
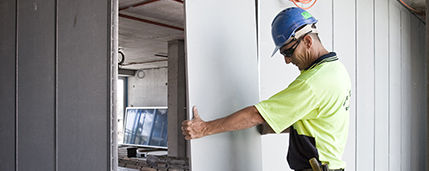
REACTION TO FIRE (MATERIAL BASED)
Reaction to fire regulations is concerned with the contribution to any fire that a material is likely to make. This potential contribution has been evaluated by testing in accordance with British Standard BS476: Part 4 (Non-Combustibility), Part 5 (Ignitability), Part 6 (Fire Propagation), and Part 7 (Surface Spread of Flame). The well-known Class O classification is a combination of results from testing to Parts 6 and 7. These tests are carried out on the basic materials themselves.
FIRE RESISTANCE (SYSTEM BASED)
The fire resistance regulations are concerned with the length of time a construction assembly can delay the collapse of any building involved in a fire. The delay in fire spread or building collapse provided by the construction assembly is vital to allow evacuation or firefighting to take place as well as limiting the extent of damage caused by a fire.
The contribution made by a construction assembly has been determined by testing or assessment in accordance with the British Standard BS 476: Parts 20, 21, 22, 23, and 24 and is measured in minutes according to how long the construction assembly satisfied the requirements of the appropriate standard. Only a complete construction, as opposed to a material, can be evaluated for fire resistance. Therefore, it is critical to understand that Knauf Sheetrock® Firestop™ or Knauf Sheetrock® Impactstop plasterboard alone is not able to provide the fire resistance required.
FIRE RESISTANCE RATINGS
Each system within its category is classified under a particular fire rating. The fire rating is assigned following the performance of the specimen system under the conditions of a full-scale fire test. The fire test ascertains the ability of the specimen to reach Fire Resistance Levels (FRL), measured in minutes before failure is declared. This specifies the performance of the fire-tested specimens measured for each of the following design criteria:
Structural Adequacy
The specimen is considered to have failed when unable to carry its load.
Integrity
The specimen is considered to have failed when cracks and openings develop allowing passages for flames and/or hot gases.
Insulation
The specimen is considered to have failed the insulation criteria when the average temperature of the exposed surface of the specimen increases to more than 140°C from the initial temperature, or the temperature noted at any point on the unexposed surface increases to 180°C or more than the initial temperature.
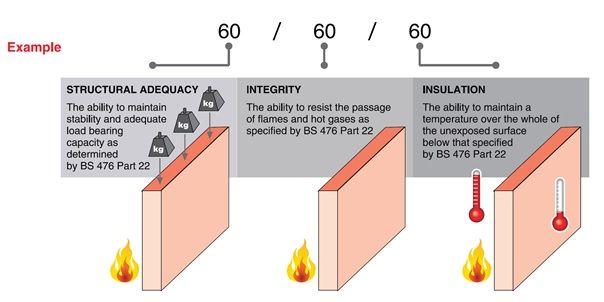
The example above shows an FRL of 60/60/60. This means during a fire test, the system did not fail for 60 minutes for each of the criteria. A dash in an FRL means that there is no requirement for that criterion. For example, 90/-/- means there is no requirement for Integrity and Insulation. Structures such as non-load bearing walls do not have an FRL requirement for Structural Adequacy, for example, -/60/60.
Note: Fire testing is carried out in accordance with BS 476 Part 22- Methods for Fire tests on building materials, components and structures. Knauf employed the independent services of TUV SUB PSB Pte Ltd to conduct fire tests and provide fire assessments for most fire rated plasterboard systems provided by Knauf Singapore.
STANDARDS
Knauf fire rated partitions and ceiling systems are tested to the following standards:
BS 476 Part 22: 1987 Methods for determination of the fire resistance of non-load bearing elements of construction
AS 1530: Part 4: 1997 Fire Resistance Test of Elements of Building Construction
ASTM E119a – 2007 Standard Test Methods for Fire Tests of Building Construction and Materials
BS EN 1364 – 1: 1999 Fire Resistance tests for non-load bearing elements
BS EN 12101-1: 2006: Part 1 (Specification for Smoke Barrier)
Fire rated systems must be assembled strictly in accordance with the relevant test reports, opinions, approved system details, and specifications
Knauf offers a wide range of fire rated building systems, including:
- Lightweight wall systems up to FRL –/240/240
- Lightweight ceiling systems up to FRL 120/120/120
- Acoustic systems up to STC57
- Beam/Column fire protection systems up to FRL –/120/120
