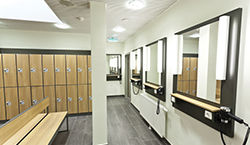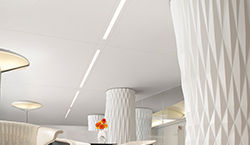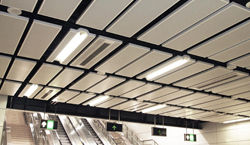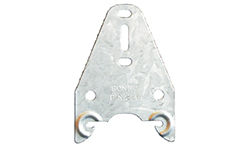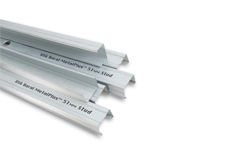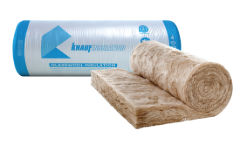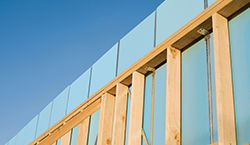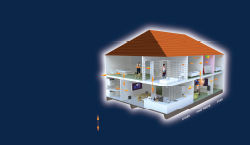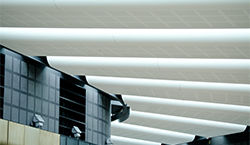There are two types of acoustic functions: Sound Insulation and noise absorption.
Sound Insulation
Relates to the actual reduction in sound travelling from one area to another through a wall, floor, or ceiling.
Sound Absorption
Relates to the amount of reverberation within a room and its effect on sound quality and intelligibility. Performance requirements for sound transmission and insulation can be satisfied by one of the following opinions:
1) Laboratory tests or acoustic engineering
Acoustic testing laboratories are designed to ensure that flanking paths do not occur. Tested partition systems are constructed with extreme care to achieve optimum performance. For these reasons, on-site performance may be different to laboratory performance.
2) Onsite testing
Conduct onsite acoustic testing on a wall of ceiling system. The effectiveness of the installed system can be verified by onsite acoustic testing.

HIGHER ACOUSTIC REQUIREMENTS
Where performance is critical or noise is higher than normal, certified acoustic engineers should be consulted. Their role is to ensure that design and construction will meet any specific requirements.
ACOUSTIC TESTING AND ACTUAL PERFORMANCE
Attention to detail during construction is necessary for achieving good acoustics, as performance is governed by the weakest link in the system. The performance of installed acoustic systems may fall short of laboratory measured results. Acoustic measurements in a typical laboratory test represent the maximum performance that can be achieved; meticulous care goes into laboratory installation of the system.
Actual site conditions are usually less than ideal and sound flanking paths commonly exist around the perimeter of the system. Flanking paths may be minimised by sealing the perimeter with acoustic sealants, including behind the cornice and by installing services using acoustically-rated details.
DESIGNING FOR ACOUSTIC PERFORMANCE
Acoustic performance is easier and cheaper to achieve if it is considered before construction begins. Good acoustic design includes:
1) Selection of appropriate systems to limit sound transmission and/or sound reverberation.
2) Thoughtful design of the building layout.
3) Consideration of flanking paths.
Flanking paths are ways sound can travel around barriers, such as windows, ceiling cavities, under doors, and along services. The sound insulation capability of a basic partition or ceiling system can be upgraded by using a combination of:
1) Multiple layers of plasterboards
2) Knauf SoundBlock® Insulation
3) Rondo QuietStud
4) Acoustic sealants in all gaps
A GUIDE TO SOUND TRANSMISSION CLASS (STC) VALUES

TYPICAL SOUND PRESSURE LEVELS

TIPS
In addition to installing an acoustic system, good design can help minimise the potential of noise travelling within the home via flanking paths. Flanking paths are small gaps that enable sound to leak from one room to another.
1) Placement of power points and appliances can create flanking paths for sound if back-to-back on either side of the wall. This also occurs with a different type of lightings such as recessed downlights. These flanking paths can be minimised by sealing any gaps with an approved acoustic sealant.
2) Hard surfaces in the room cause noise to echo/reverberate. Covering surfaces with carpet and curtains will help to stop sound reverberation.
3) Windows are one of the main flanking paths for sound but are often overlooked, and the larger the window the more sound can be transmitted. Even the simple step of adding heavy curtains can help cut down on noise. Double glazing is the preferred option.
4) Solid core doors, double doors, gaskets, or seals around the door can help contain noise.
Brochures
While the science behind sound is well understood, using science to create the desired acoustic quality within a building or room can be complex. No single acoustical “solution” can be universally applied to all designs. Each environment features unique parameters the architect and designer must consider when developing floor plans, selecting materials, and designing assemblies. Virtually every material—from furniture to wall and floor coverings to computer equipment—will affect sound to some degree. However, designing wall partitions, ceiling systems, and floor/ceiling assemblies for the distinct qualities of a space will achieve the most effective sound control.





