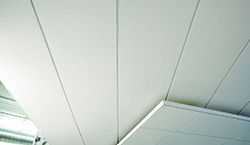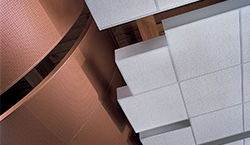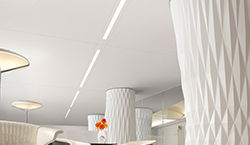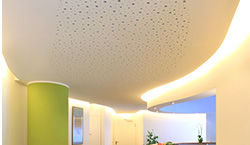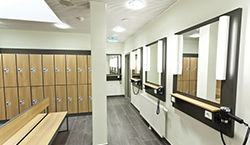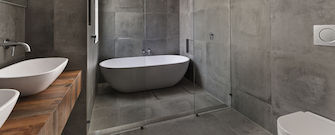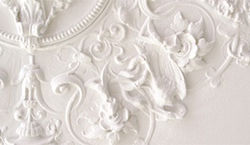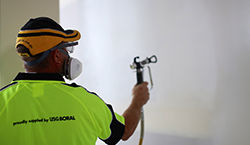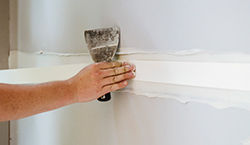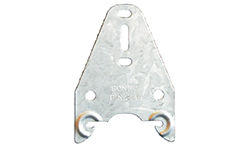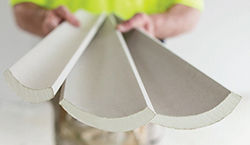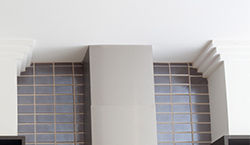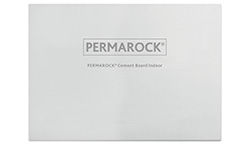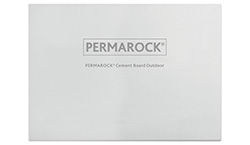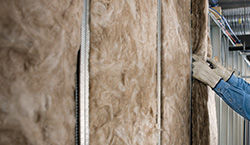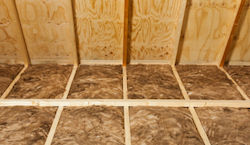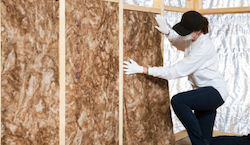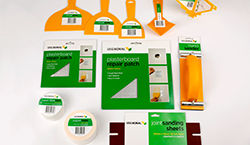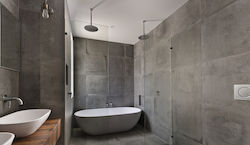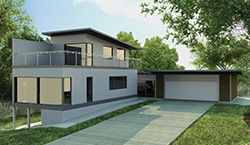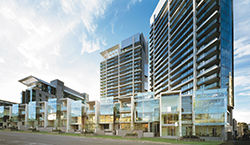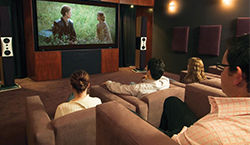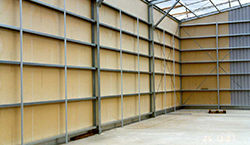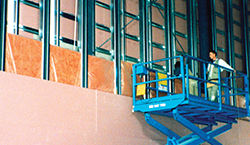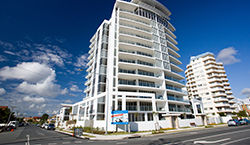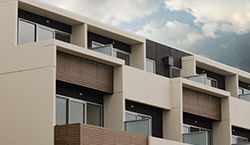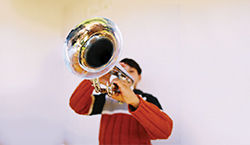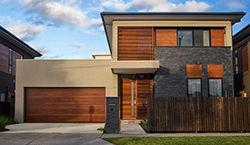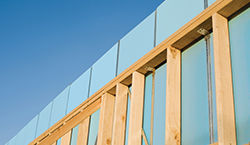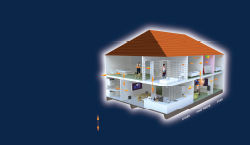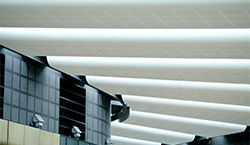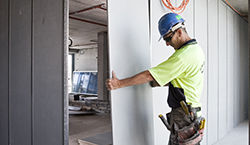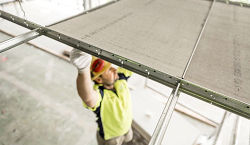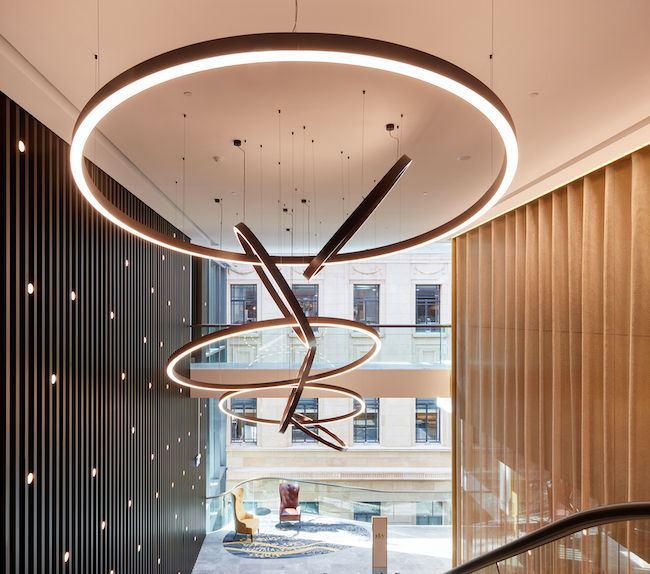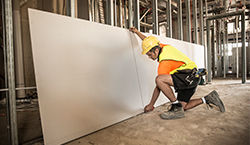Building acoustics is the science of controlling sound (noise) in buildings. It includes the minimisation of sound transmission from one space to another, and the control of sound levels and characteristics within a space. The term `building acoustics´ embraces sound insulation and sound absorption. The two functions are quite distinct and should not be confused.
There are two types of noise transfer through partitions; airborne transfer and structure borne transfer. Both may need to be considered in order to achieve the desired result.
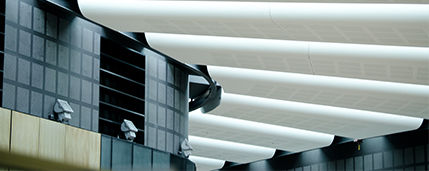
Any wall or floor/ceiling partition system, that separates one sole-occupancy unit from another, must comply with the acoustic provisions as set out in the Building Code of Australia (BCA). Walls or floor/ceilings that separate one room from another within the dwelling fall outside the scope of the BCA. However, an owner may wish to create quiet zones within the home by selecting internal wall or ceiling systems that have improved acoustic isolation properties.
AIRBORNE NOISE
Noise sources, such as voices, television sets/home theatre and musical instruments, generate noise in the air in one room, and this noise passes through the partition and into the room on the other side. This is known as airborne noise.
STRUCTURE BORNE NOISE
When a building element is directly, or indirectly, impacted or vibrated, then some of the energy passes through the partition and is reradiated as noise to the room on the other side. This is called structure borne noise or impact noise.
Impact sound Isolation for Walls
The most common sources of structure borne noise through walls are:
- Cupboard doors, fixed to party walls, being closed
- Kitchen appliances being used on benches touching walls
- Plumbing fittings, particularly taps, being connected to walls
- Light switches being turned on and off
- Dishwashers, washing machines, clothes dryers, etc touching party walls.
While the science behind sound is well understood, using that science to create the desired acoustical quality within a building or room can be complex. No single acoustical “solution” can be universally applied to all designs. Each environment features unique parameters the architect and designer must consider when developing floor plans, selecting materials and designing assemblies. Virtually every material—from furniture and wall and floor coverings, to computer equipment—will affect sound to some degree. However, designing wall partitions, ceiling systems and floor/ceiling assemblies for the distinct qualities of a space will achieve the most effective sound control.




